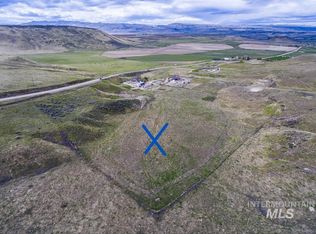Sold
Price Unknown
16754 Deer Flat Rd, Caldwell, ID 83607
3beds
2baths
2,280sqft
Manufactured On Land, Manufactured Home
Built in 2005
5.01 Acres Lot
$562,800 Zestimate®
$--/sqft
$1,987 Estimated rent
Home value
$562,800
$535,000 - $591,000
$1,987/mo
Zestimate® history
Loading...
Owner options
Explore your selling options
What's special
Motivated sellers!! Recent price reduction & seller's credits. Tour home before it is taken off the market! 5 usable acres with no HOA in the heart of Caldwell! This spacious 3-bedroom, 2-bath home offers the perfect blend of comfort, function, and freedom. Floorplan includes a formal living room, large family room for gatherings, versatile den/office, and an additional living/playroom. The open kitchen connects to the family room, creating a welcoming hub for daily life and entertaining. Enjoy wide-open spaces and true country living just minutes from town amenities. With room for animals, gardens, toys, or future outbuildings, this property is a blank canvas ready for your vision—whether it’s a hobby farm, space to roam, or simply freedom without restrictions. This well-maintained home has numerous updates including a newer roof, fresh exterior paint, updated HVAC with heat pump, reverse osmosis system, water heater, and appliances. A recent well inspection provides peace of mind.
Zillow last checked: 8 hours ago
Listing updated: November 21, 2025 at 08:41pm
Listed by:
Chad Freitas 951-323-2321,
Silvercreek Realty Group
Bought with:
Marti Ellis
Silvercreek Realty Group
Source: IMLS,MLS#: 98955997
Facts & features
Interior
Bedrooms & bathrooms
- Bedrooms: 3
- Bathrooms: 2
- Main level bathrooms: 2
- Main level bedrooms: 3
Primary bedroom
- Level: Main
- Area: 224
- Dimensions: 16 x 14
Bedroom 2
- Level: Main
- Area: 110
- Dimensions: 11 x 10
Bedroom 3
- Level: Main
- Area: 120
- Dimensions: 12 x 10
Kitchen
- Level: Main
- Area: 182
- Dimensions: 14 x 13
Living room
- Level: Main
- Area: 192
- Dimensions: 16 x 12
Heating
- Electric, Forced Air
Cooling
- Central Air
Appliances
- Included: Electric Water Heater, Dishwasher, Microwave, Oven/Range Freestanding, Refrigerator, Washer, Dryer, Water Softener Owned
Features
- Bath-Master, Bed-Master Main Level, Den/Office, Family Room, Great Room, Walk-In Closet(s), Breakfast Bar, Pantry, Countertop-Concrete, Wood/Butcher Block Counters, Number of Baths Main Level: 2
- Flooring: Tile, Carpet, Engineered Wood Floors, Laminate, Vinyl
- Has basement: No
- Has fireplace: Yes
- Fireplace features: Wood Burning Stove
Interior area
- Total structure area: 2,280
- Total interior livable area: 2,280 sqft
- Finished area above ground: 2,280
Property
Parking
- Parking features: RV Access/Parking
Features
- Levels: One
- Fencing: Partial,Fence/Livestock,Wire,Wood
- Has view: Yes
Lot
- Size: 5.01 Acres
- Dimensions: 661.56 x 329.98
- Features: 5 - 9.9 Acres, Horses, Views, Chickens
Details
- Additional structures: Shed(s)
- Parcel number: R3013800000
- Horses can be raised: Yes
Construction
Type & style
- Home type: MobileManufactured
- Property subtype: Manufactured On Land, Manufactured Home
Materials
- Roof: Composition,Architectural Style
Condition
- Year built: 2005
Utilities & green energy
- Sewer: Septic Tank
- Water: Shared Well
- Utilities for property: Cable Connected
Community & neighborhood
Location
- Region: Caldwell
Other
Other facts
- Listing terms: Cash,Consider All,FHA,VA Loan,HomePath
- Ownership: Fee Simple
Price history
Price history is unavailable.
Public tax history
| Year | Property taxes | Tax assessment |
|---|---|---|
| 2025 | -- | $539,620 +1.2% |
| 2024 | $2,015 -5.5% | $533,320 +0.6% |
| 2023 | $2,131 +0.2% | $530,020 -4.2% |
Find assessor info on the county website
Neighborhood: 83607
Nearby schools
GreatSchools rating
- 8/10West Canyon Elementary SchoolGrades: PK-5Distance: 9.6 mi
- 5/10Vallivue Middle SchoolGrades: 6-8Distance: 7.6 mi
- 5/10Vallivue High SchoolGrades: 9-12Distance: 8 mi
Schools provided by the listing agent
- Elementary: West Canyon
- Middle: Vallivue Middle
- High: Vallivue
- District: Vallivue School District #139
Source: IMLS. This data may not be complete. We recommend contacting the local school district to confirm school assignments for this home.
