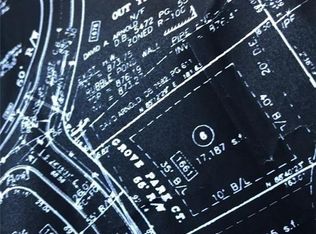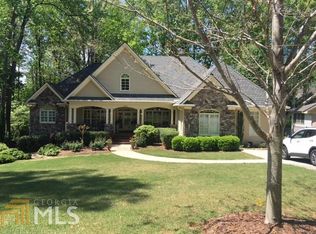Closed
$1,195,000
1676 Grove Park Way, Decatur, GA 30033
5beds
3,682sqft
Single Family Residence
Built in 1986
0.45 Acres Lot
$1,163,800 Zestimate®
$325/sqft
$3,955 Estimated rent
Home value
$1,163,800
$1.07M - $1.27M
$3,955/mo
Zestimate® history
Loading...
Owner options
Explore your selling options
What's special
A truly rare treasure in the heart of Oak Grove, this absolutely stunning, five bedroom, 3 bath home offers unparalleled, exquisite style and meticulous attention to detail throughout. A gracious, two-story grand foyer welcomes you inside to an elegant, yet very comfortable home. Natural light streams in throughout the generous living room and beautiful dining room that seats 12, with an easy flow to the absolutely gorgeous gourmet kitchen with SubZero refrigerator/freezer, Wolf gas cooktop with griddle, Wolf double ovens and warming drawer, custom exhaust system, Calacatta Viola marble counter tops plus counter to ceiling single slab hood wall detail-- everything a home chef dreams about, including an enviable pantry with coffee bar and a lovely eat in area that overlooks an oversized family room, with a dramatic fireplace, 2 story vaulted ceiling and seamless access to the lush, professionally landscaped outdoor living space featuring mature, low maintenance plants, a brick patio with river stone steps, walkway and dining area- truly a spectacular setting for entertaining and everyday living in a restful, private oasis. Rounding out the first floor is a private, junior suite featuring a generous bedroom with an ADA compliant en suite bath. Upstairs, the oversized owner's suite with a spectacular custom closet and spa inspired bath with stunning and serene custom marble provides a private refuge from the three additional bedrooms, full bath and laundry. (The fourth bedroom, currently utilized as a dressing room, is easily converted back to a bedroom.) Tons of storage, built-ins and nooks throughout this thoughtfully designed showplace create an incredibly special place to call home. Nestled in Grove Park a small, quiet, and friendly enclave of 13 homes this residence is part of one of the area's most coveted and hidden gems. Enjoy a quick stroll to Oak Grove Village's shops and restaurants, with award-winning schools, parks, playgrounds, and pools all nearby. Plus, quick and easy access to Emory, the CDC, the new CHOA hospital, I-85, shopping, top-rated restaurants, a new multi-use path, and more. Quiet, friendly and lush green neighborhood great for joggers, walkers and strollers!
Zillow last checked: 8 hours ago
Listing updated: September 08, 2025 at 07:37am
Listed by:
Joan Kaplan 404-281-4106,
Bolst, Inc.,
Patrick B Grant 404-216-7596,
Bolst, Inc.
Bought with:
Rob Holley, 49501
Holley Realty Team
Source: GAMLS,MLS#: 10547203
Facts & features
Interior
Bedrooms & bathrooms
- Bedrooms: 5
- Bathrooms: 3
- Full bathrooms: 3
- Main level bathrooms: 1
- Main level bedrooms: 1
Dining room
- Features: Seats 12+, Separate Room
Kitchen
- Features: Breakfast Area, Solid Surface Counters, Walk-in Pantry
Heating
- Central, Forced Air, Natural Gas
Cooling
- Ceiling Fan(s), Central Air
Appliances
- Included: Dishwasher, Disposal, Refrigerator, Washer
- Laundry: Upper Level
Features
- Bookcases, Separate Shower, Soaking Tub, Vaulted Ceiling(s)
- Flooring: Hardwood
- Basement: Concrete,Finished
- Number of fireplaces: 1
- Fireplace features: Living Room
- Common walls with other units/homes: No Common Walls
Interior area
- Total structure area: 3,682
- Total interior livable area: 3,682 sqft
- Finished area above ground: 3,682
- Finished area below ground: 0
Property
Parking
- Total spaces: 3
- Parking features: Garage, Kitchen Level
- Has garage: Yes
Features
- Levels: Two
- Stories: 2
- Patio & porch: Patio
- Fencing: Back Yard,Privacy,Wood
- Body of water: None
Lot
- Size: 0.45 Acres
- Features: Level, Private
Details
- Parcel number: 18 161 04 080
Construction
Type & style
- Home type: SingleFamily
- Architectural style: Brick 4 Side,Traditional
- Property subtype: Single Family Residence
Materials
- Brick
- Roof: Composition
Condition
- Resale
- New construction: No
- Year built: 1986
Utilities & green energy
- Sewer: Public Sewer
- Water: Public
- Utilities for property: Cable Available, Electricity Available, High Speed Internet, Natural Gas Available, Phone Available, Sewer Available, Water Available
Green energy
- Energy efficient items: Appliances
- Water conservation: Low-Flow Fixtures
Community & neighborhood
Community
- Community features: Park, Playground, Sidewalks, Street Lights, Near Public Transport, Walk To Schools, Near Shopping
Location
- Region: Decatur
- Subdivision: Oak Grove
HOA & financial
HOA
- Has HOA: No
- Services included: None
Other
Other facts
- Listing agreement: Exclusive Right To Sell
Price history
| Date | Event | Price |
|---|---|---|
| 9/5/2025 | Sold | $1,195,000-4.4%$325/sqft |
Source: | ||
| 6/20/2025 | Listed for sale | $1,250,000$339/sqft |
Source: | ||
| 6/17/2025 | Listing removed | $1,250,000$339/sqft |
Source: | ||
| 5/2/2025 | Listed for sale | $1,250,000$339/sqft |
Source: | ||
Public tax history
| Year | Property taxes | Tax assessment |
|---|---|---|
| 2025 | $6,637 -9.5% | $251,920 -8.7% |
| 2024 | $7,330 +29.4% | $275,800 +20% |
| 2023 | $5,664 +12% | $229,800 +29.2% |
Find assessor info on the county website
Neighborhood: 30033
Nearby schools
GreatSchools rating
- 8/10Oak Grove Elementary SchoolGrades: PK-5Distance: 0.4 mi
- 5/10Henderson Middle SchoolGrades: 6-8Distance: 3.2 mi
- 7/10Lakeside High SchoolGrades: 9-12Distance: 1.1 mi
Schools provided by the listing agent
- Elementary: Oak Grove
- Middle: Henderson
- High: Lakeside
Source: GAMLS. This data may not be complete. We recommend contacting the local school district to confirm school assignments for this home.
Get a cash offer in 3 minutes
Find out how much your home could sell for in as little as 3 minutes with a no-obligation cash offer.
Estimated market value$1,163,800
Get a cash offer in 3 minutes
Find out how much your home could sell for in as little as 3 minutes with a no-obligation cash offer.
Estimated market value
$1,163,800

