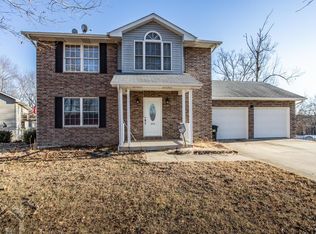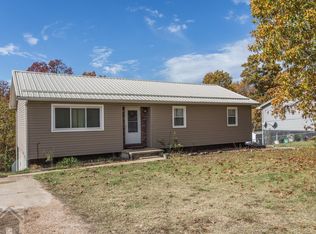Closed
Listing Provided by:
Debbie L Austin 573-336-4100,
Walker Real Estate Team
Bought with: EXP Realty, LLC
Price Unknown
16760 Lensman Rd, Saint Robert, MO 65584
4beds
2,278sqft
Single Family Residence
Built in 2005
0.53 Acres Lot
$296,100 Zestimate®
$--/sqft
$1,860 Estimated rent
Home value
$296,100
$281,000 - $311,000
$1,860/mo
Zestimate® history
Loading...
Owner options
Explore your selling options
What's special
Don't Just Dream a Dream-Own It!! Want luxurious living & plenty of space? This is the ideal home for you! With medium oak cabinets & stainless steel appliances (that gorgeous French refrigerator has a tap panel!), you are sure to fall in love with the vaulted kitchen. Enter the living room to enjoy the cozy fireplace & extravagant vaulted ceilings. The living room & the 2 main floor guest rooms offer Pergo Timber Craft laminate wood floors. The spacious master bedroom suite has brand new carpet, walk in-closet, jetted tub & double vanity. That large family room is a perfect game room for kids or a second living area! Other features of this home include 2 extra storage spaces & bonus room in the basement, large back deck & chainlink fenced backyard. The home also backs up to the woods - ideal for cookouts & bonfires!! Call today - with so much to offer, you don't want to pass this home up! SqFt: 1616 base/2278 finished/3672 total. Square footage & measurements are approximate.
Zillow last checked: 8 hours ago
Listing updated: April 28, 2025 at 05:14pm
Listing Provided by:
Debbie L Austin 573-336-4100,
Walker Real Estate Team
Bought with:
Michele A Carmack, 2018044009
EXP Realty, LLC
Source: MARIS,MLS#: 23023848 Originating MLS: Pulaski County Board of REALTORS
Originating MLS: Pulaski County Board of REALTORS
Facts & features
Interior
Bedrooms & bathrooms
- Bedrooms: 4
- Bathrooms: 3
- Full bathrooms: 3
- Main level bathrooms: 2
- Main level bedrooms: 3
Primary bedroom
- Description: (ORIGINAL ROOM DIM: 14'9x10'10)
- Features: Floor Covering: Carpeting
- Level: Main
- Area: 255
- Dimensions: 15x17
Bedroom
- Description: HUGE Family Room (ORIGINAL ROOM DIM: 19'2x15'1)
- Features: Floor Covering: Laminate
- Level: Main
- Area: 121
- Dimensions: 11x11
Bedroom
- Description: Stainless Steel
- Features: Floor Covering: Laminate
- Level: Main
- Area: 121
- Dimensions: 11x11
Bedroom
- Description: Fireplace (ORIGINAL ROOM DIM: 22'5x16)
- Features: Floor Covering: Carpeting
- Level: Lower
Primary bathroom
- Description: Bay Window
- Features: Floor Covering: Vinyl
- Level: Main
- Area: 72
- Dimensions: 6x12
Bathroom
- Features: Floor Covering: Vinyl
- Level: Main
- Area: 56
- Dimensions: 7x8
Bathroom
- Features: Floor Covering: Ceramic Tile
- Level: Lower
- Area: 56
- Dimensions: 7x8
Bonus room
- Features: Floor Covering: Carpeting
- Level: Lower
- Area: 117
- Dimensions: 9x13
Dining room
- Description: (ORIGINAL ROOM DIM: 11'5x11)
- Features: Floor Covering: Vinyl
- Level: Main
- Area: 120
- Dimensions: 12x10
Family room
- Features: Floor Covering: Carpeting
- Level: Lower
- Area: 360
- Dimensions: 24x15
Kitchen
- Description: (ORIGINAL ROOM DIM: 11'5x11)
- Features: Floor Covering: Vinyl
- Level: Main
- Area: 90
- Dimensions: 10x9
Laundry
- Features: Floor Covering: Vinyl
- Level: Main
- Area: 30
- Dimensions: 5x6
Living room
- Description: (ORIGINAL ROOM DIM: 15'1x15)
- Features: Floor Covering: Laminate
- Level: Main
- Area: 330
- Dimensions: 22x15
Heating
- Electric, Heat Pump
Cooling
- Ceiling Fan(s), Central Air, Electric, Heat Pump
Appliances
- Included: Dishwasher, Disposal, Microwave, Electric Range, Electric Oven, Refrigerator, Stainless Steel Appliance(s), Electric Water Heater
- Laundry: Main Level
Features
- Tub, Dining/Living Room Combo, Separate Dining, Cathedral Ceiling(s), Open Floorplan, Vaulted Ceiling(s), Walk-In Closet(s), Eat-in Kitchen, Pantry
- Flooring: Carpet
- Windows: Window Treatments, Bay Window(s), Insulated Windows, Tilt-In Windows
- Basement: Full,Partially Finished,Sleeping Area,Walk-Out Access
- Number of fireplaces: 1
- Fireplace features: Recreation Room, Living Room
Interior area
- Total structure area: 2,278
- Total interior livable area: 2,278 sqft
- Finished area above ground: 1,616
- Finished area below ground: 662
Property
Parking
- Total spaces: 2
- Parking features: Attached, Garage
- Attached garage spaces: 2
Features
- Levels: One
- Patio & porch: Deck, Patio
Lot
- Size: 0.53 Acres
- Dimensions: 122 x 261
- Features: Adjoins Wooded Area
Details
- Parcel number: 105.016000003021004
- Special conditions: Standard
Construction
Type & style
- Home type: SingleFamily
- Architectural style: Traditional,Ranch
- Property subtype: Single Family Residence
Materials
- Brick Veneer, Vinyl Siding
Condition
- Year built: 2005
Utilities & green energy
- Water: Community
- Utilities for property: Natural Gas Available
Community & neighborhood
Security
- Security features: Smoke Detector(s)
Location
- Region: Saint Robert
- Subdivision: Saw Mill Ridge
Other
Other facts
- Listing terms: Cash,Conventional,FHA,USDA Loan,VA Loan
- Ownership: Private
- Road surface type: Concrete
Price history
| Date | Event | Price |
|---|---|---|
| 9/6/2023 | Sold | -- |
Source: | ||
| 5/18/2023 | Pending sale | $254,900$112/sqft |
Source: | ||
| 5/3/2023 | Listed for sale | $254,900$112/sqft |
Source: | ||
| 7/15/2019 | Sold | -- |
Source: | ||
| 6/26/2018 | Listing removed | $1,200$1/sqft |
Source: Walker Real Estate Report a problem | ||
Public tax history
| Year | Property taxes | Tax assessment |
|---|---|---|
| 2024 | $1,442 +2.4% | $33,139 |
| 2023 | $1,408 +8.4% | $33,139 |
| 2022 | $1,299 +1.1% | $33,139 +10.2% |
Find assessor info on the county website
Neighborhood: 65584
Nearby schools
GreatSchools rating
- 6/10Freedom Elementary SchoolGrades: K-5Distance: 2.3 mi
- 4/106TH GRADE CENTERGrades: 6Distance: 3.9 mi
- 6/10Waynesville Sr. High SchoolGrades: 9-12Distance: 3.9 mi
Schools provided by the listing agent
- Elementary: Waynesville R-Vi
- Middle: Waynesville Middle
- High: Waynesville Sr. High
Source: MARIS. This data may not be complete. We recommend contacting the local school district to confirm school assignments for this home.

