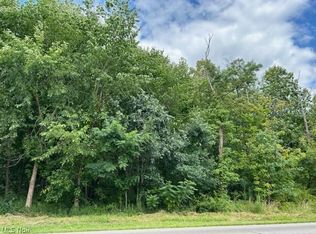Want to blend in with the crowd? Do you want a home that looks like every other home in the neighborhood? Most of all, do you absolutely hate privacy? If you like to look out your window and see your neighbor looking back at you, don't bother looking at this home. If you want a custom home on a private 3.66 acre oasis, surrounded by nature then you have just found your home. Pictures say more than words, so please review the photos and return to this section. Done? Okay, where to start? How about the first floor: Contemporary open floor plan - You see the magnificent great room with a wall of windows with a 2 story stone fireplace between them. Then there is the spacious Kraftmaid kitchen with composite counter tops, ceramic tile and matching stainless steel appliances, and a formal dining area. Coveted first floor master bedroom suite features a beautiful view of the woods, master bath suite with shower and jetted garden tub, large vanity, and walk in closet. There is also first floor laundry and a half bath. One the second floor you will find 3 bedrooms - two with a Jack-and-Jill bath separating them, and the third with another full bath just down the hall from the loft that overlooks the great room. Radiant heat throughout, including the additional 1470 square feet of walkout basement that awaits your finishing touches. So blend in with the crowd or live life on your own terms. It's your choice.
This property is off market, which means it's not currently listed for sale or rent on Zillow. This may be different from what's available on other websites or public sources.
