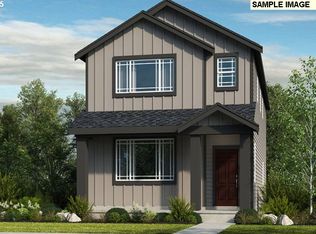Sold
$615,999
16768 SW Perth Rd, Portland, OR 97224
5beds
2,315sqft
Residential, Single Family Residence
Built in 2025
3,484.8 Square Feet Lot
$607,800 Zestimate®
$266/sqft
$3,294 Estimated rent
Home value
$607,800
$577,000 - $644,000
$3,294/mo
Zestimate® history
Loading...
Owner options
Explore your selling options
What's special
New Construction - Ready Now! Built by America's Most Trusted Homebuilder. What’s Special: Bonus Room| Backs to Green Space| North Facing Lot. Welcome to the Aspen at 16768 SW Perth Road in South River Terrace. Where three beautiful stories unfold with warmth and charm. Enter through your spacious 2-car garage and step into a welcoming entryway. Upstairs on the second floor, discover a bright and open layout: the great room flows effortlessly into the dining area, gourmet kitchen, and a lovely patio. A front porch and foyer add a touch of elegance, while a powder room and bonus room on the first floor offer endless possibilities—create a playroom, home office, craft space, or gym. Head to the third floor to find a serene primary suite with a walk-in closet and a luxurious bathroom featuring dual sinks. A full bathroom, laundry room, and additional bedroom sit at the center of the floor. At the far end, two more bedrooms provide space for family, guests, or hobbies. Photos are for Representative Purposes Only. MLS#657232006
Zillow last checked: 8 hours ago
Listing updated: November 25, 2025 at 01:38am
Listed by:
Brian Flatt 503-447-3104,
Cascadian South Corp.,
Elizabeth Davis 503-880-6188,
Cascadian South Corp.
Bought with:
Marc Hansen, 200602089
eXp Realty, LLC
Source: RMLS (OR),MLS#: 657232006
Facts & features
Interior
Bedrooms & bathrooms
- Bedrooms: 5
- Bathrooms: 3
- Full bathrooms: 2
- Partial bathrooms: 1
- Main level bathrooms: 1
Primary bedroom
- Features: Double Sinks, Walkin Closet
- Level: Upper
Bedroom 2
- Level: Upper
Bedroom 3
- Level: Upper
Bedroom 5
- Level: Main
Dining room
- Level: Main
Kitchen
- Level: Main
Heating
- Forced Air
Cooling
- Central Air
Appliances
- Included: Dishwasher, Disposal, Free-Standing Gas Range, Microwave
Features
- High Ceilings, Double Vanity, Walk-In Closet(s), Quartz
- Flooring: Laminate, Wall to Wall Carpet
- Windows: Double Pane Windows
- Number of fireplaces: 1
Interior area
- Total structure area: 2,315
- Total interior livable area: 2,315 sqft
Property
Parking
- Total spaces: 2
- Parking features: Tuck Under
- Garage spaces: 2
Features
- Stories: 3
- Patio & porch: Patio
- Has view: Yes
- View description: Park/Greenbelt
Lot
- Size: 3,484 sqft
- Features: Sloped, SqFt 3000 to 4999
Details
- Parcel number: R2228013
Construction
Type & style
- Home type: SingleFamily
- Architectural style: Farmhouse
- Property subtype: Residential, Single Family Residence
Materials
- Cement Siding
- Roof: Composition
Condition
- New Construction
- New construction: Yes
- Year built: 2025
Utilities & green energy
- Gas: Gas
- Sewer: Public Sewer
- Water: Public
Green energy
- Indoor air quality: Lo VOC Material
Community & neighborhood
Location
- Region: Portland
HOA & financial
HOA
- Has HOA: Yes
- HOA fee: $120 monthly
- Amenities included: Maintenance Grounds, Management
Other
Other facts
- Listing terms: Cash,Conventional,FHA,VA Loan
Price history
| Date | Event | Price |
|---|---|---|
| 11/24/2025 | Sold | $615,999$266/sqft |
Source: | ||
| 10/21/2025 | Pending sale | $615,999$266/sqft |
Source: | ||
| 10/7/2025 | Listed for sale | $615,999$266/sqft |
Source: | ||
Public tax history
Tax history is unavailable.
Neighborhood: 97224
Nearby schools
GreatSchools rating
- 10/10Art Rutkin Elementary SchoolGrades: PK-5Distance: 0.2 mi
- 5/10Twality Middle SchoolGrades: 6-8Distance: 3.7 mi
- 4/10Tualatin High SchoolGrades: 9-12Distance: 5.1 mi
Schools provided by the listing agent
- Elementary: Art Rutkin
- Middle: Twality
- High: Tualatin
Source: RMLS (OR). This data may not be complete. We recommend contacting the local school district to confirm school assignments for this home.
Get a cash offer in 3 minutes
Find out how much your home could sell for in as little as 3 minutes with a no-obligation cash offer.
Estimated market value$607,800
Get a cash offer in 3 minutes
Find out how much your home could sell for in as little as 3 minutes with a no-obligation cash offer.
Estimated market value
$607,800
