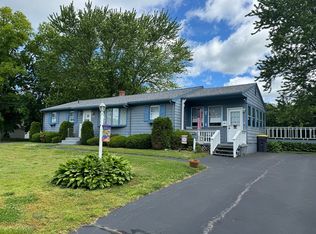A beautiful well maintained contemporary just waiting for you to move in. This property features 3 bed and 2 bath with a master bedroom with its own en-suite. The living room is open concept to the kitchen which is great for entertaining! The property has vaulted ceilings with skylights and a new roof! Outside the property has a wrap around deck which is great to host cookouts and entertain.
This property is off market, which means it's not currently listed for sale or rent on Zillow. This may be different from what's available on other websites or public sources.
