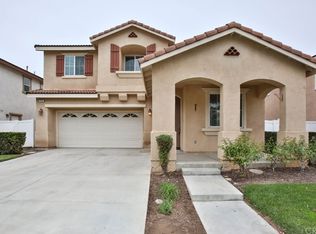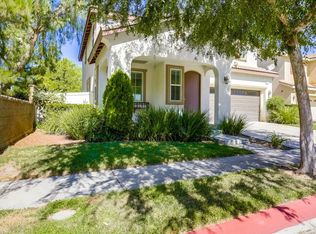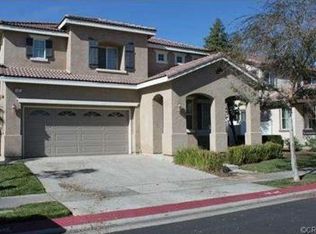Sold for $622,500
Listing Provided by:
Sandy Hernandez DRE #01896474 909-904-5460,
CENTURY 21 SYNERGIA REALTY
Bought with: Fiv Realty Co.
$622,500
1677 Catania Dr, Riverside, CA 92507
4beds
2,325sqft
Single Family Residence
Built in 2007
3,920 Square Feet Lot
$617,300 Zestimate®
$268/sqft
$3,513 Estimated rent
Home value
$617,300
$562,000 - $679,000
$3,513/mo
Zestimate® history
Loading...
Owner options
Explore your selling options
What's special
WELCOME TO THIS STUNNING, NEWLY UPDATED 4-BEDROOM, 3-BATHROOM HOME! THIS BEAUTIFUL PROPERTY FEATURES FRESH INTERIOR PAINT, NEW FLOORING THROUGHOUT, NEW FIXTURES, WINDOW SHUTTERS, AND BRAND-NEW BATHROOMS, ADDING A MODERN TOUCH TO ITS ALREADY INVITING CHARM... THE THOUGHTFUL LAYOUT INCLUDES A DOWNSTAIRS BEDROOM WITH A FULL BATH, PERFECT FOR GUESTS OR MULTI-GENERATIONAL LIVING... A SPACIOUS LIVING AND DINING AREA LEAD INTO THE OPEN-CONCEPT KITCHEN, WHICH FLOWS SEAMLESSLY INTO THE COZY FAMILY ROOM—IDEAL FOR ENTERTAINING.... UPSTAIRS, A VERSATILE LOFT SPACE IS PERFECT FOR A PLAY AREA, HOME OFFICE, OR WEEKEND RELAXATION.... THE THREE ADDITIONAL BEDROOMS INCLUDE A LUXURIOUS MASTER SUITE, BOASTING AN OVERSIZED BEDROOM, A WALK-IN CLOSET, AND A SPA-LIKE EN-SUITE BATHROOM.... STEP OUTSIDE TO THE PERFECTLY SIZED BACKYARD—IDEAL FOR PETS, SMALL CHILDREN, OR SIMPLY ENJOYING OUTDOOR LIVING.... NESTLED IN A CHARMING COMMUNITY NEAR DOWNTOWN RIVERSIDE, THIS HOME OFFERS AMAZING AMMENITIES INCLUDING A CLUBHOUSE, DOG PARK, OUTDOOR COOKING AREAS, PICNIC AREA, AND BBQ SPACES...PLUS IT'S COMMUTER-FRIENDLY AND CLOSE TO ALL THE BEST LOCAL AMENITIES...DON’T MISS OUT ON THIS MOVE-IN-READY GEM—SCHEDULE YOUR SHOWING TODAY!
Zillow last checked: 8 hours ago
Listing updated: September 05, 2025 at 09:31am
Listing Provided by:
Sandy Hernandez DRE #01896474 909-904-5460,
CENTURY 21 SYNERGIA REALTY
Bought with:
Christopher McCall, DRE #02218474
Fiv Realty Co.
Source: CRMLS,MLS#: CV25060001 Originating MLS: California Regional MLS
Originating MLS: California Regional MLS
Facts & features
Interior
Bedrooms & bathrooms
- Bedrooms: 4
- Bathrooms: 4
- Full bathrooms: 3
- 1/2 bathrooms: 1
- Main level bathrooms: 1
- Main level bedrooms: 1
Bedroom
- Features: Bedroom on Main Level
Kitchen
- Features: Remodeled, Updated Kitchen
Heating
- Central
Cooling
- Central Air
Appliances
- Laundry: Laundry Room
Features
- Bedroom on Main Level, Loft
- Windows: Screens, Shutters
- Has fireplace: No
- Fireplace features: None
- Common walls with other units/homes: 1 Common Wall
Interior area
- Total interior livable area: 2,325 sqft
Property
Parking
- Total spaces: 2
- Parking features: Garage - Attached
- Attached garage spaces: 2
Features
- Levels: Two
- Stories: 2
- Entry location: FRONT
- Pool features: None
- Has view: Yes
- View description: None
Lot
- Size: 3,920 sqft
- Features: Back Yard, Front Yard
Details
- Parcel number: 210220024
- Special conditions: Standard
Construction
Type & style
- Home type: SingleFamily
- Property subtype: Single Family Residence
- Attached to another structure: Yes
Condition
- New construction: No
- Year built: 2007
Utilities & green energy
- Sewer: Public Sewer
- Water: Public
Community & neighborhood
Community
- Community features: Sidewalks
Location
- Region: Riverside
HOA & financial
HOA
- Has HOA: Yes
- HOA fee: $200 monthly
- Amenities included: Clubhouse, Dog Park, Outdoor Cooking Area, Barbecue, Picnic Area
- Association name: ALDEA VILLAGE HOA
- Association phone: 855-403-3852
Other
Other facts
- Listing terms: Cash,Cash to New Loan,Conventional,FHA
Price history
| Date | Event | Price |
|---|---|---|
| 8/19/2025 | Sold | $622,500+0.4%$268/sqft |
Source: | ||
| 7/10/2025 | Contingent | $619,999$267/sqft |
Source: | ||
| 6/26/2025 | Listed for sale | $619,999$267/sqft |
Source: | ||
| 6/6/2025 | Contingent | $619,999$267/sqft |
Source: | ||
| 5/20/2025 | Price change | $619,999-3.1%$267/sqft |
Source: | ||
Public tax history
| Year | Property taxes | Tax assessment |
|---|---|---|
| 2025 | $7,162 -12.8% | $482,250 -18.8% |
| 2024 | $8,217 +3.4% | $594,000 +6% |
| 2023 | $7,945 +8.1% | $560,617 +10% |
Find assessor info on the county website
Neighborhood: Hunter Industrial Park
Nearby schools
GreatSchools rating
- 6/10Highgrove Elementary SchoolGrades: K-6Distance: 2 mi
- 6/10University Heights Middle SchoolGrades: 7-8Distance: 1 mi
- 5/10John W. North High SchoolGrades: 9-12Distance: 1 mi
Get a cash offer in 3 minutes
Find out how much your home could sell for in as little as 3 minutes with a no-obligation cash offer.
Estimated market value
$617,300


