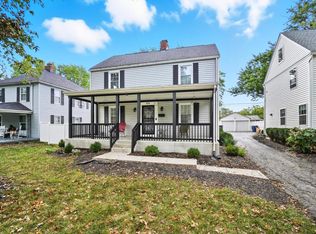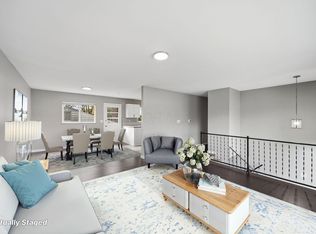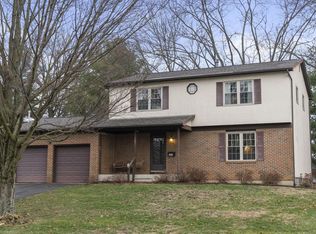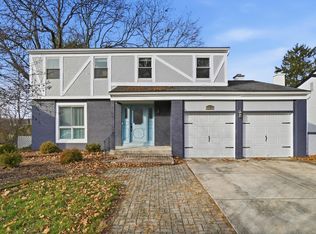Welcome to your dream home—a spacious, move-in ready split-level that has been fully renovated with care and attention to detail. Featuring 4 bedrooms and 3 full bathrooms, this home offers the perfect balance of cozy charm and stylish, modern living.
Step inside and be welcomed by a bright and open layout, bathed in natural light and highlighted by fresh neutral paint and all-new light fixtures throughout. The living room boasts soaring cathedral ceilings and a striking fireplace, creating a warm and inviting atmosphere—perfect for family gatherings or quiet evenings at home.
The kitchen has been completely updated in 2025, featuring: Brand-new cabinets with ample storage.
Gleaming countertops. All-new stainless steel appliances.
A modern layout that opens to the dining space, perfect for entertaining
Upstairs, you'll find 3 generously sized bedrooms, including a primary suite with an ensuite bathroom. Each bathroom in the home has been beautifully renovated (2024) with contemporary finishes, new vanities, fixtures, and tile work.
On the lower 3rd level, discover a versatile bonus space that includes the 4th bedroom and a full bathroom. This area can serve as a private guest suite, owner's retreat, home office, teen hangout, or even an in-law or rental apartment setup.
Love the outdoors? Step outside to enjoy the large fully fenced backyard—ideal for children, pets, BBQs, or simply relaxing. There's plenty of room to add a deck, patio, garden, or playset.
MAJOR UPDATES COMPLETED FOR WORRY-FREE LIVING:
2019: New roof
2020: New furnace, AC unit, and tankless hot water heater
2021: New storm windows throughout
2024: Updated bathrooms, new electric panel and complete wiring, all new light fixtures
2025: Brand-new kitchen with all stainless steel appliances and cabinetry
This home is truly turnkey—all the major systems have been upgraded, and every space has been refreshed for today's lifesty
For sale
Price cut: $10K (10/28)
$375,000
1677 Kenview Rd, Columbus, OH 43209
4beds
1,995sqft
Est.:
Single Family Residence
Built in 1962
8,276.4 Square Feet Lot
$-- Zestimate®
$188/sqft
$-- HOA
What's special
Modern layoutVersatile bonus spaceBright and open layoutAll-new stainless steel appliancesSoaring cathedral ceilingsGleaming countertopsSpacious move-in ready split-level
- 182 days |
- 811 |
- 49 |
Zillow last checked: 8 hours ago
Listing updated: December 08, 2025 at 10:14am
Listed by:
Kimberly J Slane 937-537-0763,
Red 1 Realty
Source: Columbus and Central Ohio Regional MLS ,MLS#: 225026419
Tour with a local agent
Facts & features
Interior
Bedrooms & bathrooms
- Bedrooms: 4
- Bathrooms: 3
- Full bathrooms: 3
Heating
- Forced Air
Cooling
- Central Air
Appliances
- Included: Instant Hot Water, Dishwasher, Electric Range, Refrigerator
- Laundry: Electric Dryer Hookup
Features
- Flooring: Wood
- Windows: Insulated Windows
- Basement: Partial
- Has fireplace: Yes
- Fireplace features: Wood Burning
- Common walls with other units/homes: No Common Walls
Interior area
- Total structure area: 1,995
- Total interior livable area: 1,995 sqft
Property
Parking
- Total spaces: 2
- Parking features: Garage Door Opener, Attached, On Street
- Attached garage spaces: 2
- Has uncovered spaces: Yes
Features
- Levels: Quad-Level
- Fencing: Fenced
Lot
- Size: 8,276.4 Square Feet
Details
- Parcel number: 010128072
Construction
Type & style
- Home type: SingleFamily
- Property subtype: Single Family Residence
Materials
- Foundation: Block
Condition
- New construction: No
- Year built: 1962
Utilities & green energy
- Sewer: Public Sewer
- Water: Public
Community & HOA
Community
- Security: Security System
- Subdivision: Berwyn
HOA
- Has HOA: No
Location
- Region: Columbus
Financial & listing details
- Price per square foot: $188/sqft
- Tax assessed value: $275,700
- Annual tax amount: $4,331
- Date on market: 7/17/2025
- Listing terms: VA Loan,FHA,Conventional
Estimated market value
Not available
Estimated sales range
Not available
Not available
Price history
Price history
| Date | Event | Price |
|---|---|---|
| 10/28/2025 | Price change | $375,000-2.6%$188/sqft |
Source: | ||
| 8/7/2025 | Price change | $385,000-6.3%$193/sqft |
Source: | ||
| 7/17/2025 | Listed for sale | $411,000-0.9%$206/sqft |
Source: | ||
| 7/8/2025 | Listing removed | $414,900$208/sqft |
Source: | ||
| 6/6/2025 | Price change | $414,900-2.4%$208/sqft |
Source: | ||
Public tax history
Public tax history
| Year | Property taxes | Tax assessment |
|---|---|---|
| 2024 | $4,331 +1.3% | $96,500 |
| 2023 | $4,276 +44.1% | $96,500 +68.7% |
| 2022 | $2,966 -0.2% | $57,190 |
Find assessor info on the county website
BuyAbility℠ payment
Est. payment
$2,366/mo
Principal & interest
$1794
Property taxes
$441
Home insurance
$131
Climate risks
Neighborhood: Berwick
Nearby schools
GreatSchools rating
- 5/10Berwick Alternative K-8 SchoolGrades: PK-8Distance: 0.3 mi
- 3/10Walnut Ridge High SchoolGrades: 9-12Distance: 2.9 mi
- Loading
- Loading




