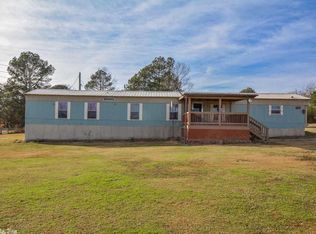New 4 BR on 1.39 Acres! No Subdivision restrictions! Hardwoods in the living areas and granite kitchen tops. Nice corner fireplace,Split BR plan. Large laundry room connects with master br closet. Home is finished! See agent remarks. Seller has Arkansas Real Estate Salesperson license.
This property is off market, which means it's not currently listed for sale or rent on Zillow. This may be different from what's available on other websites or public sources.

