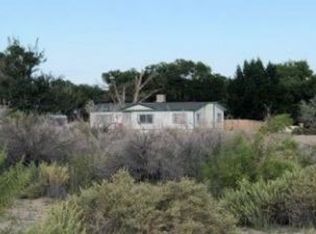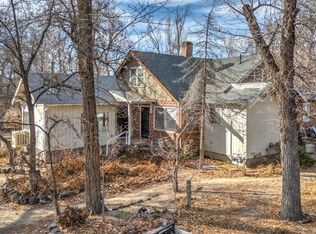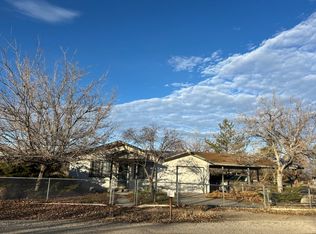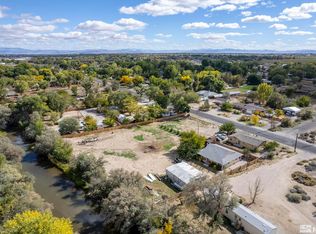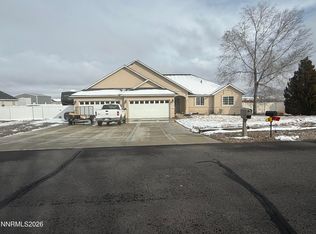COUNTRY LIVING!! Nice home in the country with river frontage and water rights. This home has 5 bedrooms and 3 baths. Part of the house has its own entrance with a kitchen, laundry hook up and bathroom as well as 2 of the bedrooms. The great room has beautiful vaulted wood ceilings with a large kitchen and big windows overlooking the field and river below. Outside you will find a shop, a large storage shed, dog pens, corrals and a round pen. Plenty of room for all of your toys, kids and animals., The shower in the extra kitchen area is roll in accessible and 2 of the 3 exterior entrances have entrance ramps. The main kitchen has a large island, double ovens, slide out shelves in the cabinets and tons of storage. This property also includes parcel #007-471-68 which is across the river and is 1.2 acres. The parcel that the house sits on is 6.16 acres for a total of 7.28 acres.
Active under contract-show
$699,999
1677 Rio Vista Dr, Fallon, NV 89406
5beds
3,171sqft
Est.:
Single Family Residence
Built in 1982
7.28 Acres Lot
$-- Zestimate®
$221/sqft
$-- HOA
What's special
Dog pensRiver frontageTons of storageRound penLarge kitchenVaulted wood ceilingsDouble ovens
- 547 days |
- 41 |
- 1 |
Zillow last checked: 8 hours ago
Listing updated: October 06, 2025 at 09:15am
Listed by:
Mitzi Corkill S.59868 775-427-4246,
Berney Realty, LTD,
Bailey Kretschmer S.177114 775-560-7025,
Berney Realty, LTD
Source: NNRMLS,MLS#: 240010763
Facts & features
Interior
Bedrooms & bathrooms
- Bedrooms: 5
- Bathrooms: 3
- Full bathrooms: 3
Heating
- Fireplace(s), Forced Air, Oil
Cooling
- Central Air, Refrigerated
Appliances
- Included: Additional Refrigerator(s), Dishwasher, Double Oven, Electric Cooktop, Refrigerator
- Laundry: Cabinets, In Hall, Laundry Room, Shelves, Sink
Features
- Ceiling Fan(s), High Ceilings, Kitchen Island, Walk-In Closet(s)
- Flooring: Carpet, Ceramic Tile, Concrete, Wood
- Windows: Double Pane Windows, Drapes, Vinyl Frames, Wood Frames
- Number of fireplaces: 1
Interior area
- Total structure area: 3,171
- Total interior livable area: 3,171 sqft
Property
Parking
- Parking features: None
Features
- Stories: 1
- Patio & porch: Patio
- Exterior features: Dog Run
- Fencing: Partial
- Has view: Yes
- View description: Trees/Woods
Lot
- Size: 7.28 Acres
- Features: Landscaped, Level, Sloped Down
Details
- Additional structures: Corral(s), Workshop
- Parcel number: 00747171
- Zoning: A10
- Horses can be raised: Yes
Construction
Type & style
- Home type: SingleFamily
- Property subtype: Single Family Residence
Materials
- Brick, Stucco
- Foundation: Crawl Space
- Roof: Composition,Pitched,Shingle
Condition
- New construction: No
- Year built: 1982
Utilities & green energy
- Sewer: Septic Tank
- Water: Private, Well
- Utilities for property: Electricity Available, Water Available
Community & HOA
Community
- Security: Security System Owned, Smoke Detector(s)
HOA
- Has HOA: No
- Amenities included: None
Location
- Region: Fallon
Financial & listing details
- Price per square foot: $221/sqft
- Tax assessed value: $410,514
- Annual tax amount: $3,184
- Date on market: 8/22/2024
- Cumulative days on market: 548 days
- Listing terms: Cash,Conventional,FHA,VA Loan
Estimated market value
Not available
Estimated sales range
Not available
Not available
Price history
Price history
| Date | Event | Price |
|---|---|---|
| 8/31/2025 | Contingent | $699,999$221/sqft |
Source: | ||
| 8/6/2025 | Price change | $699,999-4%$221/sqft |
Source: | ||
| 7/15/2025 | Price change | $729,500-2.7%$230/sqft |
Source: | ||
| 5/3/2025 | Price change | $749,500-1.4%$236/sqft |
Source: | ||
| 3/24/2025 | Listed for sale | $760,000$240/sqft |
Source: | ||
| 3/18/2025 | Pending sale | $760,000$240/sqft |
Source: | ||
| 10/17/2024 | Price change | $760,000-1.9%$240/sqft |
Source: | ||
| 9/28/2024 | Listed for sale | $775,000$244/sqft |
Source: | ||
| 8/27/2024 | Pending sale | $775,000$244/sqft |
Source: | ||
| 8/22/2024 | Listed for sale | $775,000+74.2%$244/sqft |
Source: | ||
| 5/2/2019 | Sold | $445,000$140/sqft |
Source: Public Record Report a problem | ||
Public tax history
Public tax history
| Year | Property taxes | Tax assessment |
|---|---|---|
| 2025 | $3,150 +4.7% | $143,680 +3.9% |
| 2024 | $3,008 +9.8% | $138,257 +18.7% |
| 2023 | $2,739 +2.6% | $116,450 +35.6% |
| 2022 | $2,670 | $85,850 +1.1% |
| 2021 | $2,670 +3.1% | $84,946 -1.5% |
| 2020 | $2,589 | $86,222 +3.8% |
| 2019 | $2,589 | $83,026 |
Find assessor info on the county website
BuyAbility℠ payment
Est. payment
$3,659/mo
Principal & interest
$3332
Property taxes
$327
Climate risks
Neighborhood: 89406
Nearby schools
GreatSchools rating
- 2/10E C Best Elementary SchoolGrades: 2-3Distance: 1.9 mi
- 4/10Churchill County Jr. High SchoolGrades: 6-8Distance: 2.5 mi
- 4/10Churchill County High SchoolGrades: 9-12Distance: 2.9 mi
Schools provided by the listing agent
- Elementary: Fallon/Other
- Middle: Churchill
- High: Churchill
Source: NNRMLS. This data may not be complete. We recommend contacting the local school district to confirm school assignments for this home.
