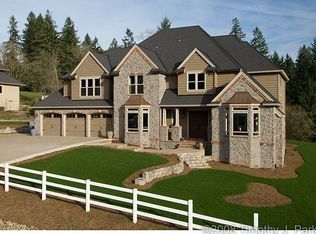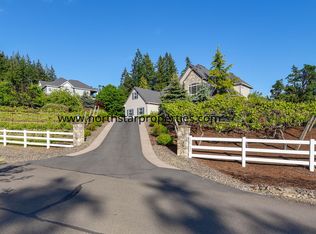Exquisite 2.48ac estate in private, gated community. Perfection for the entertainer & car enthusiast. Formal living, dining rooms, large kitchen, eating area & family room. 5 oversized bedrooms, including master-suite with large sitting room. Huge 525sf bonus suite for 2nd master, or family room. Oversized attached 4-car garage. Gated 2nd driveway leads to showstopping 2400sf showroom/shop, fits 10 cars, RV parking. Grounds include manicured lawn & idyllic nature filled wooded area.
This property is off market, which means it's not currently listed for sale or rent on Zillow. This may be different from what's available on other websites or public sources.

