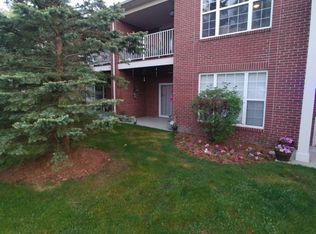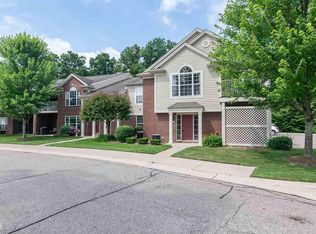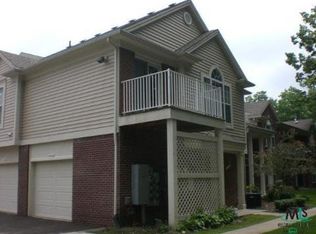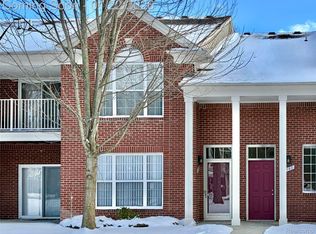Sold for $290,000
$290,000
1678 Deepwood Cir, Rochester, MI 48307
2beds
1,338sqft
Condominium
Built in 2005
-- sqft lot
$-- Zestimate®
$217/sqft
$1,826 Estimated rent
Home value
Not available
Estimated sales range
Not available
$1,826/mo
Zestimate® history
Loading...
Owner options
Explore your selling options
What's special
Beautifully remodeled 2 bed/2 full bath upper-level condo, offering modern updates plus serene wooded view! Large windows allow for lots of natural light throughout the open floorplan. You'll love the updated kitchen with white cabinetry, granite countertops, stainless appliances, counter seating, plus tile backsplash. The vaulted great room is spacious enough for entertaining or just relaxing around the fireplace. Primary suite is bright with vaulted ceiling, full bath, plus large walk-in closet. Beautiful luxury vinyl plank flooring flows throughout, and both baths include marble vanities. Spacious laundry room, new window treatments & upgraded lighting in each room. The private balcony provides nice outdoor space with peaceful views of the woods. Attached 1-car oversized garage plus plenty of extra parking available for guests. Fantastic location close to trails, parks & Downtown Rochester. This is the one you’ve been waiting for…super clean and move-in ready!
Zillow last checked: 8 hours ago
Listing updated: August 01, 2025 at 08:45am
Listed by:
Barbara Zarantonello 248-891-7724,
Berkshire Hathaway HomeServices Kee Realty
Bought with:
Constance Jabro, 6502413440
EXP Z Real Estate
Source: Realcomp II,MLS#: 20250034099
Facts & features
Interior
Bedrooms & bathrooms
- Bedrooms: 2
- Bathrooms: 2
- Full bathrooms: 2
Heating
- Forced Air, Natural Gas
Cooling
- Central Air
Appliances
- Included: Dishwasher, Disposal, Dryer, Free Standing Refrigerator, Microwave, Stainless Steel Appliances, Washer
- Laundry: Laundry Room
Features
- Programmable Thermostat
- Has basement: No
- Has fireplace: Yes
- Fireplace features: Electric, Great Room
Interior area
- Total interior livable area: 1,338 sqft
- Finished area above ground: 1,338
Property
Parking
- Total spaces: 1
- Parking features: One Car Garage, Attached, Garage Door Opener
- Attached garage spaces: 1
Features
- Levels: One Story Up
- Stories: 1
- Entry location: GroundLevelwSteps
- Patio & porch: Porch
- Exterior features: Balcony, Grounds Maintenance, Lighting
- Pool features: None
Lot
- Features: Sprinklers
Details
- Parcel number: 1512478024
- Special conditions: Short Sale No,Standard
Construction
Type & style
- Home type: Condo
- Architectural style: Raised Ranch
- Property subtype: Condominium
Materials
- Brick, Vinyl Siding
- Foundation: Slab
- Roof: Asphalt
Condition
- New construction: No
- Year built: 2005
- Major remodel year: 2021
Utilities & green energy
- Sewer: Public Sewer
- Water: Public
Community & neighborhood
Community
- Community features: Sidewalks
Location
- Region: Rochester
- Subdivision: PARKDALE FOREST CONDO
HOA & financial
HOA
- Has HOA: Yes
- HOA fee: $300 monthly
- Services included: Maintenance Grounds, Maintenance Structure, Sewer, Snow Removal, Trash, Water
- Association phone: 586-566-8100
Other
Other facts
- Listing agreement: Exclusive Right To Sell
- Listing terms: Cash,Conventional
Price history
| Date | Event | Price |
|---|---|---|
| 6/9/2025 | Sold | $290,000$217/sqft |
Source: | ||
| 5/21/2025 | Pending sale | $290,000$217/sqft |
Source: | ||
| 5/16/2025 | Listed for sale | $290,000$217/sqft |
Source: | ||
Public tax history
Tax history is unavailable.
Neighborhood: 48307
Nearby schools
GreatSchools rating
- 8/10North Hill Elementary SchoolGrades: PK-5Distance: 1.8 mi
- 9/10Stoney Creek High SchoolGrades: 6-12Distance: 1.5 mi
- 8/10Hart Middle SchoolGrades: PK,6-12Distance: 1.7 mi
Get pre-qualified for a loan
At Zillow Home Loans, we can pre-qualify you in as little as 5 minutes with no impact to your credit score.An equal housing lender. NMLS #10287.



