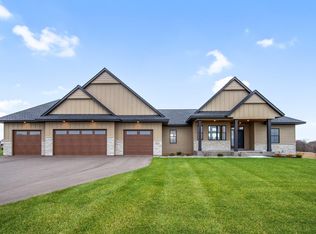Closed
$970,000
16784 Inca St NW, Andover, MN 55304
4beds
4,204sqft
Single Family Residence
Built in 2022
1.5 Acres Lot
$983,500 Zestimate®
$231/sqft
$4,310 Estimated rent
Home value
$983,500
$895,000 - $1.08M
$4,310/mo
Zestimate® history
Loading...
Owner options
Explore your selling options
What's special
Welcome to this stunning 4 bed/ 3 bath Sharper Homes model located on 1.5 acres at the Meadows of Petersen Farms in Andover! This beautiful new construction home features- natural maple stained woodwork, 11' ceilings, a large sunroom with loads of natural sunlight, tile surrounds on all tubs including an accent wall over the master bath soaking tub, and a decorative ceiling with accent wall in the master bedroom. Also, the huge lower level boasts a beautiful wet bar, standing rail, and a media wall with an electric fireplace -- all finished with leathered quartz countertops and tumbled tile accents. Outside you will be amazed by the large 4-car garage with insulation and heat rough-in, oversized concrete patio, and walking trails connected to Martin's Meadows. You definitely won't want to miss out on this perfect "10" home!
Zillow last checked: 8 hours ago
Listing updated: May 06, 2025 at 01:12am
Listed by:
James Stiller 763-218-6641,
Keller Williams Classic Realty,
Erica Stiller 763-218-6640
Bought with:
Conrad Gudmundson
Keller Williams Classic Realty
Source: NorthstarMLS as distributed by MLS GRID,MLS#: 6598155
Facts & features
Interior
Bedrooms & bathrooms
- Bedrooms: 4
- Bathrooms: 3
- Full bathrooms: 3
Bedroom 1
- Level: Main
- Area: 240 Square Feet
- Dimensions: 16x15
Bedroom 2
- Level: Main
- Area: 144 Square Feet
- Dimensions: 12x12
Bedroom 3
- Level: Lower
- Area: 196 Square Feet
- Dimensions: 14x14
Bedroom 4
- Level: Lower
- Area: 182 Square Feet
- Dimensions: 14x13
Other
- Level: Lower
- Area: 169 Square Feet
- Dimensions: 13x13
Dining room
- Level: Main
- Area: 168 Square Feet
- Dimensions: 14x12
Family room
- Level: Lower
- Area: 400 Square Feet
- Dimensions: 20x20
Other
- Level: Main
- Area: 196 Square Feet
- Dimensions: 14x14
Game room
- Level: Lower
- Area: 288 Square Feet
- Dimensions: 18x16
Kitchen
- Level: Main
- Area: 196 Square Feet
- Dimensions: 14x14
Living room
- Level: Main
- Area: 342 Square Feet
- Dimensions: 19x18
Heating
- Forced Air, Fireplace(s)
Cooling
- Central Air
Appliances
- Included: Air-To-Air Exchanger, Cooktop, Dishwasher, Dryer, ENERGY STAR Qualified Appliances, Exhaust Fan, Humidifier, Gas Water Heater, Microwave, Stainless Steel Appliance(s), Wall Oven, Washer
Features
- Basement: Block,Daylight,Drain Tiled,Drainage System,Finished,Full,Storage Space,Sump Pump,Walk-Out Access
- Number of fireplaces: 2
- Fireplace features: Electric, Family Room, Gas, Living Room, Stone
Interior area
- Total structure area: 4,204
- Total interior livable area: 4,204 sqft
- Finished area above ground: 2,102
- Finished area below ground: 1,722
Property
Parking
- Total spaces: 4
- Parking features: Attached, Asphalt, Garage Door Opener, Insulated Garage
- Attached garage spaces: 4
- Has uncovered spaces: Yes
- Details: Garage Dimensions (45x28)
Accessibility
- Accessibility features: None
Features
- Levels: One
- Stories: 1
- Patio & porch: Front Porch, Patio
Lot
- Size: 1.50 Acres
- Dimensions: 170 x 452 x 154 x 386
- Features: Sod Included in Price, Wooded
Details
- Foundation area: 2102
- Parcel number: 073224420018
- Zoning description: Residential-Single Family
Construction
Type & style
- Home type: SingleFamily
- Property subtype: Single Family Residence
Materials
- Brick/Stone, Fiber Cement, Metal Siding, Shake Siding, Vinyl Siding
- Roof: Age 8 Years or Less,Asphalt,Pitched
Condition
- Age of Property: 3
- New construction: Yes
- Year built: 2022
Details
- Builder name: SHARPER HOMES INC
Utilities & green energy
- Electric: Circuit Breakers, 200+ Amp Service
- Gas: Natural Gas
- Sewer: Private Sewer, Tank with Drainage Field
- Water: Private, Well
Community & neighborhood
Location
- Region: Andover
- Subdivision: The Meadows at Petersen Farms
HOA & financial
HOA
- Has HOA: Yes
- HOA fee: $650 annually
- Services included: Other, Professional Mgmt, Shared Amenities
- Association name: EA Consulting, Erin Carlson
- Association phone: 952-380-8422
Other
Other facts
- Road surface type: Paved
Price history
| Date | Event | Price |
|---|---|---|
| 1/17/2025 | Sold | $970,000+1%$231/sqft |
Source: | ||
| 12/17/2024 | Pending sale | $960,000$228/sqft |
Source: | ||
| 9/6/2024 | Listed for sale | $960,000-4%$228/sqft |
Source: | ||
| 8/30/2024 | Listing removed | $999,900$238/sqft |
Source: | ||
| 11/1/2022 | Listed for sale | $999,900$238/sqft |
Source: | ||
Public tax history
| Year | Property taxes | Tax assessment |
|---|---|---|
| 2025 | $9,029 +8.1% | $865,600 +4.8% |
| 2024 | $8,350 +555.5% | $826,300 -0.3% |
| 2023 | $1,274 +116.2% | $828,700 +610.7% |
Find assessor info on the county website
Neighborhood: 55304
Nearby schools
GreatSchools rating
- 9/10Rum River Elementary SchoolGrades: K-5Distance: 2.3 mi
- 6/10Anoka Middle School For The ArtsGrades: 6-8Distance: 5.7 mi
- 7/10Anoka Senior High SchoolGrades: 9-12Distance: 3.5 mi
Get a cash offer in 3 minutes
Find out how much your home could sell for in as little as 3 minutes with a no-obligation cash offer.
Estimated market value$983,500
Get a cash offer in 3 minutes
Find out how much your home could sell for in as little as 3 minutes with a no-obligation cash offer.
Estimated market value
$983,500
