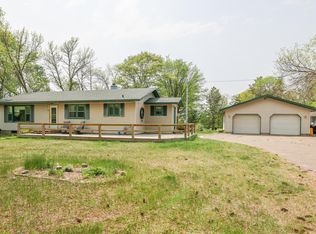Closed
$479,000
16785 Carlson Lake Rd, Brainerd, MN 56401
3beds
3,160sqft
Single Family Residence
Built in 1978
8.18 Acres Lot
$502,500 Zestimate®
$152/sqft
$2,421 Estimated rent
Home value
$502,500
$427,000 - $593,000
$2,421/mo
Zestimate® history
Loading...
Owner options
Explore your selling options
What's special
You get the lovely home, acreage, pond w/ fountain, outbuilding and wonderful location with this property! Tranquil and park-like, describe this amazing 8.18 property! Close to championship golf, several great restaurants, lakes, and conveniently located between Nisswa & Baxter. The home features 3 BR, office/small bedroom, 3 bathrooms, and a 3-season porch. Beautiful character in the living room with brick accent wall and maple floors. Your kitchen has SS appliances and granite countertops. Take in those warmer months in the 3-season porch without worry of bugs. The 24x24 primary suite includes a separate deck door, gas FP, private bathroom with jetted tub, and separate walk-in shower. Plenty of room to make that space your own...maybe even add laundry! The walk-out basement boasts two family room areas, one with a gas fireplace, bedroom w/ egress window, 3/4 bath and laundry room. The yard is stunning with all of the lovely perennial flower beds, the pond with fountain, firepit area and lovely trees! It's seriously like a park! Your outside storage includes a 3-stall garage, garden shed and 30x45 pole building. A MUST SEE if you want land, a beautiful home and outbuildings!
Zillow last checked: 8 hours ago
Listing updated: November 23, 2025 at 12:42am
Listed by:
Amy Price 218-821-6760,
Realty Group LLC
Bought with:
Lance Nelson
RE/MAX Advantage Plus
Stephanie Nelson
Source: NorthstarMLS as distributed by MLS GRID,MLS#: 6616651
Facts & features
Interior
Bedrooms & bathrooms
- Bedrooms: 3
- Bathrooms: 3
- Full bathrooms: 2
- 3/4 bathrooms: 1
Bedroom 1
- Level: Main
- Area: 564 Square Feet
- Dimensions: 24x23.50
Bedroom 2
- Level: Main
- Area: 184 Square Feet
- Dimensions: 16x11.50
Bedroom 3
- Level: Lower
- Area: 110.5 Square Feet
- Dimensions: 13x8.50
Dining room
- Level: Main
- Area: 111.63 Square Feet
- Dimensions: 11.75x9.50
Family room
- Level: Lower
- Area: 236.25 Square Feet
- Dimensions: 15.75x15
Family room
- Level: Lower
- Area: 204 Square Feet
- Dimensions: 16x12.75
Kitchen
- Level: Main
- Area: 185.44 Square Feet
- Dimensions: 17.25x10.75
Laundry
- Level: Lower
- Area: 82.5 Square Feet
- Dimensions: 15x5.50
Living room
- Level: Main
- Area: 302.81 Square Feet
- Dimensions: 21.25x14.25
Office
- Level: Main
- Area: 90.75 Square Feet
- Dimensions: 11x8.25
Other
- Level: Main
- Area: 172.5 Square Feet
- Dimensions: 15x11.5
Heating
- Baseboard, Fireplace(s)
Cooling
- Ductless Mini-Split
Appliances
- Included: Dishwasher, Microwave, Range, Refrigerator, Washer
Features
- Basement: Block,Egress Window(s),Finished,Full,Sump Pump,Walk-Out Access
- Number of fireplaces: 2
- Fireplace features: Family Room, Gas, Primary Bedroom
Interior area
- Total structure area: 3,160
- Total interior livable area: 3,160 sqft
- Finished area above ground: 2,096
- Finished area below ground: 1,064
Property
Parking
- Total spaces: 3
- Parking features: Detached, Garage Door Opener
- Garage spaces: 3
- Has uncovered spaces: Yes
- Details: Garage Dimensions (40x44)
Accessibility
- Accessibility features: None
Features
- Levels: One
- Stories: 1
- Patio & porch: Awning(s), Deck
- Fencing: None
Lot
- Size: 8.18 Acres
Details
- Additional structures: Pole Building, Storage Shed
- Foundation area: 2096
- Parcel number: 99260507
- Zoning description: Residential-Single Family
- Other equipment: Fuel Tank - Rented
Construction
Type & style
- Home type: SingleFamily
- Property subtype: Single Family Residence
Materials
- Wood Siding, Block
- Roof: Age 8 Years or Less,Asphalt
Condition
- Age of Property: 47
- New construction: No
- Year built: 1978
Utilities & green energy
- Electric: Power Company: Crow Wing Power
- Gas: Electric, Propane
- Sewer: Private Sewer, Septic System Compliant - Yes
- Water: Private, Sand Point
Community & neighborhood
Location
- Region: Brainerd
HOA & financial
HOA
- Has HOA: No
Price history
| Date | Event | Price |
|---|---|---|
| 11/21/2024 | Sold | $479,000$152/sqft |
Source: | ||
| 10/19/2024 | Pending sale | $479,000$152/sqft |
Source: | ||
| 10/11/2024 | Listed for sale | $479,000-2.2%$152/sqft |
Source: | ||
| 10/8/2024 | Listing removed | $490,000$155/sqft |
Source: | ||
| 9/8/2024 | Listed for sale | $490,000-2%$155/sqft |
Source: | ||
Public tax history
| Year | Property taxes | Tax assessment |
|---|---|---|
| 2024 | $2,389 +0.2% | $414,656 +2% |
| 2023 | $2,385 +0.4% | $406,600 +7.9% |
| 2022 | $2,375 +1.1% | $376,821 +32.1% |
Find assessor info on the county website
Neighborhood: 56401
Nearby schools
GreatSchools rating
- 6/10Forestview Middle SchoolGrades: 5-8Distance: 4.7 mi
- 9/10Brainerd Senior High SchoolGrades: 9-12Distance: 5.5 mi
- 7/10Baxter Elementary SchoolGrades: PK-4Distance: 4.7 mi

Get pre-qualified for a loan
At Zillow Home Loans, we can pre-qualify you in as little as 5 minutes with no impact to your credit score.An equal housing lender. NMLS #10287.
Sell for more on Zillow
Get a free Zillow Showcase℠ listing and you could sell for .
$502,500
2% more+ $10,050
With Zillow Showcase(estimated)
$512,550