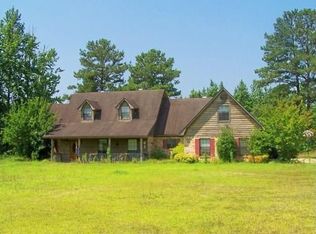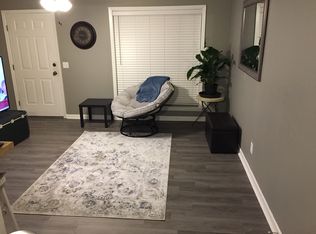Closed
Price Unknown
16785 Highway 503, Decatur, MS 39327
4beds
3,100sqft
Residential, Single Family Residence
Built in 1973
1.5 Acres Lot
$399,800 Zestimate®
$--/sqft
$1,989 Estimated rent
Home value
$399,800
Estimated sales range
Not available
$1,989/mo
Zestimate® history
Loading...
Owner options
Explore your selling options
What's special
🌿 Welcome Home to Southern Charm and Modern Comfort in the Heart of Newton County 🌿
Step into timeless elegance blended with modern convenience in this fully renovated Southern beauty, nestled on a picturesque 1.5-acre lot in the heart of Newton County, Mississippi. Ideally located just minutes from top-rated schools, vibrant little league fields, and the serene walking trails of East Central Community College, this home offers the perfect balance of peaceful living with nearby amenities for the whole family.
✨ The Space You've Been Dreaming Of
From the moment you arrive, you'll be greeted by a stately horseshoe driveway, graceful mature trees, and a warm Southern welcome. Step through custom solid wood double doors into a spacious great room with vaulted ceilings, an electric fireplace, and a charming library extension-your cozy retreat at the end of each day.
Zillow last checked: 8 hours ago
Listing updated: June 23, 2025 at 03:16pm
Listed by:
Ralph M Harvey Ralph@listwithfreedom.com,
Listwithfreedom.Com
Bought with:
Non MLS Member
Source: MLS United,MLS#: 4111572
Facts & features
Interior
Bedrooms & bathrooms
- Bedrooms: 4
- Bathrooms: 4
- Full bathrooms: 3
- 1/2 bathrooms: 1
Primary bedroom
- Description: 15x12
- Level: Main
Bedroom
- Description: 11x13
- Level: Main
Bedroom
- Description: 11x16
- Level: Main
Bedroom
- Description: 11x17
- Level: Main
Dining room
- Description: 17x15
- Level: Main
Family room
- Description: 15x15
- Level: Main
Kitchen
- Description: 13x15
- Level: Main
Living room
- Description: 23x28
- Level: Main
Utility room
- Description: 5x10
- Level: Main
Heating
- Central, Electric
Cooling
- Central Air
Appliances
- Included: Dishwasher, Double Oven, Refrigerator, Other
- Laundry: Main Level
Features
- Double Vanity, Kitchen Island
- Flooring: Laminate, Tile
- Has fireplace: Yes
- Fireplace features: Electric, Wood Burning
Interior area
- Total structure area: 3,100
- Total interior livable area: 3,100 sqft
Property
Parking
- Total spaces: 2
- Parking features: Attached, Concrete, Driveway, Garage Faces Front
- Attached garage spaces: 2
- Has uncovered spaces: Yes
Features
- Levels: One
- Stories: 1
- Exterior features: None
- Fencing: Partial
Lot
- Size: 1.50 Acres
- Features: Level
Details
- Parcel number: 077s2000009.03
Construction
Type & style
- Home type: SingleFamily
- Architectural style: Ranch
- Property subtype: Residential, Single Family Residence
Materials
- Brick
- Foundation: Slab
- Roof: Architectural Shingles
Condition
- New construction: No
- Year built: 1973
Utilities & green energy
- Sewer: Septic Tank
- Water: Public
- Utilities for property: Cable Available, Cable Connected, Electricity Available, Electricity Connected, Water Available, Water Connected
Community & neighborhood
Location
- Region: Decatur
- Subdivision: Metes And Bounds
Price history
| Date | Event | Price |
|---|---|---|
| 6/23/2025 | Sold | -- |
Source: MLS United #4111572 Report a problem | ||
| 5/29/2025 | Pending sale | $399,900$129/sqft |
Source: MLS United #4111572 Report a problem | ||
| 5/8/2025 | Price change | $399,900-11.1%$129/sqft |
Source: MLS United #4111572 Report a problem | ||
| 4/29/2025 | Listed for sale | $450,000+60.7%$145/sqft |
Source: MLS United #4111572 Report a problem | ||
| 5/4/2022 | Listing removed | -- |
Source: Owner Report a problem | ||
Public tax history
| Year | Property taxes | Tax assessment |
|---|---|---|
| 2024 | $3,232 +1.3% | $22,560 |
| 2023 | $3,190 | $22,560 |
Find assessor info on the county website
Neighborhood: 39327
Nearby schools
GreatSchools rating
- 6/10Newton County Elementary SchoolGrades: PK-6Distance: 1.1 mi
- 7/10Newton County High SchoolGrades: 6-12Distance: 0.6 mi
Schools provided by the listing agent
- Elementary: Newton County
- Middle: Newton County
- High: Newton County
Source: MLS United. This data may not be complete. We recommend contacting the local school district to confirm school assignments for this home.

