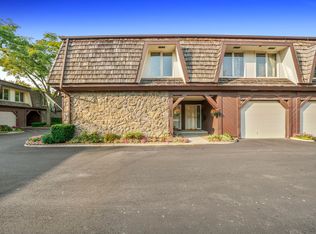Closed
$410,000
1679 Winnetka Rd, Glenview, IL 60025
2beds
1,814sqft
Townhouse, Single Family Residence
Built in 1980
-- sqft lot
$455,600 Zestimate®
$226/sqft
$3,052 Estimated rent
Home value
$455,600
$424,000 - $492,000
$3,052/mo
Zestimate® history
Loading...
Owner options
Explore your selling options
What's special
Don't miss out on this stunning, newly renovated townhouse! Nearly everything is brand new, offering modern luxury and convenience. The Main floor has Gorgeous new Red Oak hardwood floors throughout, paired with an all-new kitchen featuring white cabinetry, GE stainless steel appliances, and elegant Quartz countertops. Second Floor has Two spacious master suites with plush new carpeting, each featuring beautifully updated bathrooms with new tile floors, toilets, cabinets, and vanities. One suite boasts a stylish tile shower, while the other offers a relaxing bathtub and a private balcony. 2nd floor laundry and wash basin offers great convenience. Lower Level has a cozy, updated family room with brand-new carpet - perfect for relaxation or entertainment. Additional Features: Woodburning Fireplace with New decorative stone exterior, Fresh paint throughout, all new fixtures enhance the home's overall appeal. 1 car garage is 21 ft deep for lots of space. Situated in a desirable location with access to great schools, nearby train stations, and major freeways, this townhouse is the perfect blend of style, functionality, and convenience. This home is truly move-in ready - don't wait to make it yours!
Zillow last checked: 8 hours ago
Listing updated: April 01, 2025 at 10:47am
Listing courtesy of:
Gregg Bernadette 847-751-0060,
HomeSmart Connect LLC
Bought with:
Connie Dornan, SFR
@properties Christie's International Real Estate
Source: MRED as distributed by MLS GRID,MLS#: 12308735
Facts & features
Interior
Bedrooms & bathrooms
- Bedrooms: 2
- Bathrooms: 3
- Full bathrooms: 2
- 1/2 bathrooms: 1
Primary bedroom
- Features: Flooring (Carpet), Bathroom (Full)
- Level: Second
- Area: 225 Square Feet
- Dimensions: 15X15
Bedroom 2
- Features: Flooring (Carpet)
- Level: Second
- Area: 221 Square Feet
- Dimensions: 17X13
Family room
- Features: Flooring (Carpet)
- Level: Basement
- Area: 330 Square Feet
- Dimensions: 22X15
Kitchen
- Features: Kitchen (Updated Kitchen), Flooring (Wood Laminate)
- Level: Main
- Area: 120 Square Feet
- Dimensions: 8X15
Living room
- Features: Flooring (Wood Laminate)
- Level: Main
- Area: 225 Square Feet
- Dimensions: 15X15
Heating
- Natural Gas
Cooling
- Central Air
Appliances
- Included: Range, Microwave, Dishwasher, Refrigerator, Freezer, Washer, Dryer, Stainless Steel Appliance(s)
- Laundry: In Unit
Features
- Flooring: Hardwood
- Basement: Finished,Daylight
- Number of fireplaces: 1
- Fireplace features: Wood Burning, Living Room
Interior area
- Total structure area: 0
- Total interior livable area: 1,814 sqft
Property
Parking
- Total spaces: 1
- Parking features: On Site, Attached, Garage
- Attached garage spaces: 1
Accessibility
- Accessibility features: No Disability Access
Details
- Parcel number: 04262000971002
- Special conditions: None
Construction
Type & style
- Home type: Townhouse
- Property subtype: Townhouse, Single Family Residence
Materials
- Cedar
Condition
- New construction: No
- Year built: 1980
- Major remodel year: 2025
Utilities & green energy
- Sewer: Public Sewer
- Water: Public
Community & neighborhood
Location
- Region: Glenview
- Subdivision: Big Oak
HOA & financial
HOA
- Has HOA: Yes
- HOA fee: $150 monthly
- Services included: Water, Insurance, Exterior Maintenance, Lawn Care, Scavenger, Snow Removal
Other
Other facts
- Listing terms: Cash
- Ownership: Condo
Price history
| Date | Event | Price |
|---|---|---|
| 4/1/2025 | Sold | $410,000+2.8%$226/sqft |
Source: | ||
| 3/28/2025 | Pending sale | $399,000$220/sqft |
Source: | ||
| 3/13/2025 | Contingent | $399,000$220/sqft |
Source: | ||
| 3/11/2025 | Listed for sale | $399,000$220/sqft |
Source: | ||
Public tax history
| Year | Property taxes | Tax assessment |
|---|---|---|
| 2023 | $1,935 -0.3% | $29,170 |
| 2022 | $1,940 -11.2% | $29,170 +28.3% |
| 2021 | $2,186 +8.6% | $22,744 |
Find assessor info on the county website
Neighborhood: 60025
Nearby schools
GreatSchools rating
- 6/10Pleasant Ridge Elementary SchoolGrades: 3-5Distance: 0.5 mi
- 7/10Attea Middle SchoolGrades: 6-8Distance: 1.2 mi
- 9/10Glenbrook South High SchoolGrades: 9-12Distance: 2.8 mi
Schools provided by the listing agent
- Elementary: Lyon Elementary School
- Middle: Attea Middle School
- High: Glenbrook South High School
- District: 34
Source: MRED as distributed by MLS GRID. This data may not be complete. We recommend contacting the local school district to confirm school assignments for this home.
Get a cash offer in 3 minutes
Find out how much your home could sell for in as little as 3 minutes with a no-obligation cash offer.
Estimated market value$455,600
Get a cash offer in 3 minutes
Find out how much your home could sell for in as little as 3 minutes with a no-obligation cash offer.
Estimated market value
$455,600
