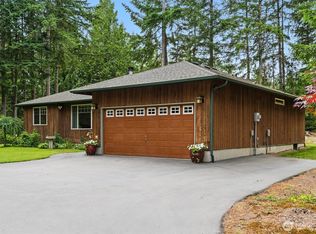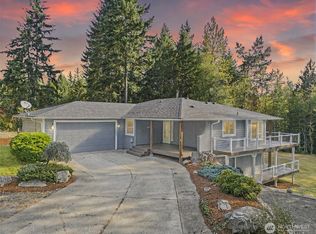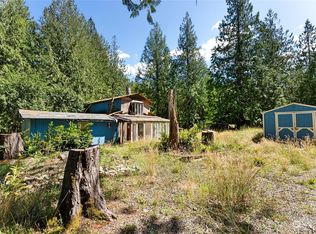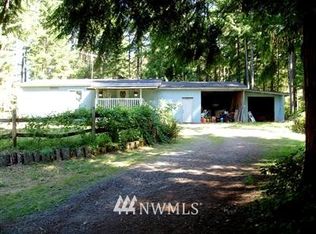Sold
Listed by:
Wendy M Wardlow,
John L. Scott, Inc.
Bought with: Windermere RE West Sound Inc.
$749,000
16792 NW One Mile Road, Seabeck, WA 98380
3beds
1,880sqft
Single Family Residence
Built in 2006
4.59 Acres Lot
$751,800 Zestimate®
$398/sqft
$2,941 Estimated rent
Home value
$751,800
$692,000 - $819,000
$2,941/mo
Zestimate® history
Loading...
Owner options
Explore your selling options
What's special
Serenity in Seabeck! Don't miss this charming 1-level country home on 4.59 acres in a beautiful wooded setting. Highlights include a circular driveway, fenced pasture w/barn, multiple outbuildings, attached garage & detached carport, expansive patio - a perfect backdrop for relaxation & connections w/wildlife & the great outdoors. Interior features Brazilian cherry wood floors, kitchen w/Italian granite countertops, maple cabinets, center island w/breakfast bar & pantry. 3 bedrooms plus office, great room w/vaulted ceilings, expansive windows & cozy wood stove. Primary suite w/tiled shower, dual sinks, walk-in closet & soaking clawfoot tub. This is an ideal place to unwind, work the land or build your dream lifestyle - WELCOME HOME!
Zillow last checked: 8 hours ago
Listing updated: June 15, 2025 at 04:02am
Offers reviewed: Apr 24
Listed by:
Wendy M Wardlow,
John L. Scott, Inc.
Bought with:
Michelle Cook, 120940
Windermere RE West Sound Inc.
Source: NWMLS,MLS#: 2362333
Facts & features
Interior
Bedrooms & bathrooms
- Bedrooms: 3
- Bathrooms: 2
- Full bathrooms: 2
- Main level bathrooms: 2
- Main level bedrooms: 3
Primary bedroom
- Level: Main
Bedroom
- Level: Main
Bedroom
- Level: Main
Bathroom full
- Level: Main
Bathroom full
- Level: Main
Den office
- Level: Main
Dining room
- Level: Main
Entry hall
- Level: Main
Great room
- Level: Main
Kitchen with eating space
- Level: Main
Utility room
- Level: Main
Heating
- Fireplace, Forced Air, Heat Pump, Electric, Wood
Cooling
- Central Air, Forced Air, Heat Pump
Appliances
- Included: Dishwasher(s), Disposal, Dryer(s), Microwave(s), Refrigerator(s), Stove(s)/Range(s), Washer(s), Garbage Disposal, Water Heater: Electric, Water Heater Location: Garage
Features
- Bath Off Primary, Ceiling Fan(s), Dining Room, Walk-In Pantry
- Flooring: Granite, Hardwood
- Windows: Double Pane/Storm Window
- Number of fireplaces: 1
- Fireplace features: Wood Burning, Main Level: 1, Fireplace
Interior area
- Total structure area: 1,880
- Total interior livable area: 1,880 sqft
Property
Parking
- Total spaces: 5
- Parking features: Detached Carport, Driveway, Attached Garage, RV Parking
- Attached garage spaces: 5
- Has carport: Yes
Features
- Levels: One
- Stories: 1
- Entry location: Main
- Patio & porch: Bath Off Primary, Ceiling Fan(s), Double Pane/Storm Window, Dining Room, Fireplace, Walk-In Pantry, Water Heater
- Has view: Yes
- View description: Territorial
Lot
- Size: 4.59 Acres
- Features: Dead End Street, Secluded, Barn, Fenced-Fully, Gated Entry, Outbuildings, Patio, RV Parking
- Topography: Level,Partial Slope
- Residential vegetation: Brush, Garden Space, Pasture, Wooded
Details
- Parcel number: 13240230381003
- Special conditions: Standard
Construction
Type & style
- Home type: SingleFamily
- Property subtype: Single Family Residence
Materials
- Cement Planked, Cement Plank
- Foundation: Poured Concrete
- Roof: Composition
Condition
- Good
- Year built: 2006
- Major remodel year: 2006
Utilities & green energy
- Electric: Company: PSE
- Sewer: Septic Tank, Company: On-Site Septic
- Water: Individual Well, Company: 2-Party Well
Community & neighborhood
Location
- Region: Seabeck
- Subdivision: Seabeck
Other
Other facts
- Listing terms: Cash Out,Conventional,FHA,VA Loan
- Cumulative days on market: 7 days
Price history
| Date | Event | Price |
|---|---|---|
| 5/15/2025 | Sold | $749,000$398/sqft |
Source: | ||
| 4/25/2025 | Pending sale | $749,000$398/sqft |
Source: | ||
| 4/18/2025 | Listed for sale | $749,000+95.1%$398/sqft |
Source: | ||
| 6/30/2009 | Sold | $383,840+177.1%$204/sqft |
Source: | ||
| 10/7/2005 | Sold | $138,500$74/sqft |
Source: | ||
Public tax history
| Year | Property taxes | Tax assessment |
|---|---|---|
| 2024 | $6,392 +2.8% | $695,520 |
| 2023 | $6,217 +9.1% | $695,520 +9.6% |
| 2022 | $5,700 +3.5% | $634,710 +17.5% |
Find assessor info on the county website
Neighborhood: 98380
Nearby schools
GreatSchools rating
- 6/10Green Mountain Elementary SchoolGrades: PK-5Distance: 3.5 mi
- 6/10Klahowya SecondaryGrades: 6-12Distance: 7.2 mi
Get a cash offer in 3 minutes
Find out how much your home could sell for in as little as 3 minutes with a no-obligation cash offer.
Estimated market value$751,800
Get a cash offer in 3 minutes
Find out how much your home could sell for in as little as 3 minutes with a no-obligation cash offer.
Estimated market value
$751,800



