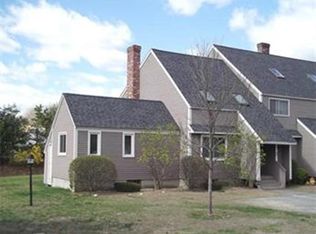Back on Market Due to Buyer Financing. Come check out this freshly painted townhouse with prime location - minutes from commuter rail "MBTA" and highway access. This "Acorn Park" condo unit offers 2 bedrooms 1.5 baths with efficient layout and private feel. Updated deck and master bedroom balcony overlooking private back yard, brand new siding, 3rd-floor loft area, plenty of basement storage with bonus workshop area. Town water & sewer. Only cats allowed. Washer and dryer included!
This property is off market, which means it's not currently listed for sale or rent on Zillow. This may be different from what's available on other websites or public sources.
