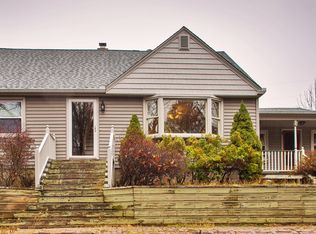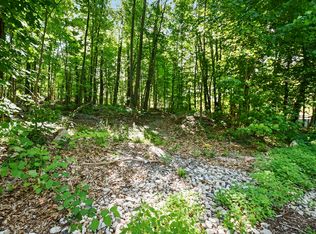Set off the road stands this charming Cape that boasts a fresh coat of paint on the exterior and interior. Set on a grassy 2.1 Acre lot loaded with gardens and patio space for outside entertaining. The first floor features a fantastic entry area off the garage that leads to the kitchen with exposed ceiling beams. The large formal dining room Leads to the Front doorway. Tucked behind 2 glass pocket doors is a formal living room with a stunning fireplace. A 3/4 Bathroom with laundry and a generously sized bedroom complete the first level. At the top of the stairs is a large bedroom with a walk in closet, and a reading nook as you head into the next bedroom. The full bath has a soaking tub and skylights. On the other side of the bathroom is a massive 4th bedroom or Bonus room space! Park your cars in the 2 car garage and relax knowing you have an architecturally shingled roof. Come Take a look!
This property is off market, which means it's not currently listed for sale or rent on Zillow. This may be different from what's available on other websites or public sources.

