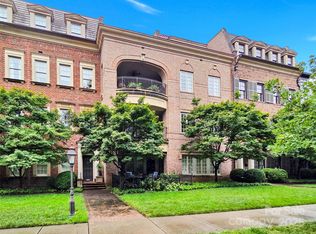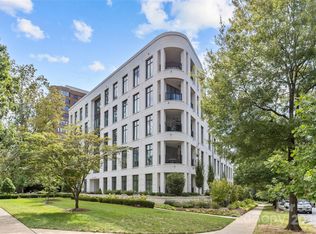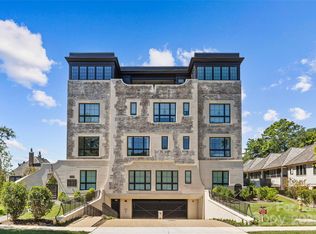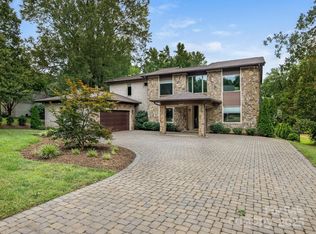Incredible luxury 3 bedroom unit in The Cherokee condo building in the heart of Eastover. High ceilings, large windows, great natural light and custom finishes throughout. One of the largest units in the building. The floor plan is amazing featuring two large living areas, 3 bedrooms, all with ensuite bathrooms, a dedicated formal dining room and a private office. Both the living room and family room have gas fireplaces. The fabulous Chef's kitchen is open and includes top of the line appliances and a walk-in pantry. Extended kitchen eat-in island with bar seating. Perfect flow between formal and informal living spaces. Primary suite is spacious with linen and walk-in closets and a spa bath with dual vanities, a shower and free standing soaking tub. Wet bar with ice maker and wine fridge connects the kitchen to the formal dining and living rooms. Laundry room includes extra cabinetry and storage plus the 2nd hallway access. Ample closets throughout for everyday storage. The private covered bluestone patio, located on the back side of the building, is peaceful and perfect for morning coffee or entertaining. Secured entry to main building lobby and the parking garage. Two dedicated parking spaces conveniently situated side by side and directly in front of the designated storage room. Enjoy the convenience of the sought after Eastover location with easy walking to retails and restaurants. Short commutes to Uptown and the Charlotte Douglas International Airport. The Cherokee is a perfect combination of quality construction and well planned day to day function.
Active
Price cut: $155K (1/13)
$2,495,000
168 Cherokee Rd, Charlotte, NC 28207
3beds
3,350sqft
Est.:
Condominium
Built in 2010
-- sqft lot
$2,397,000 Zestimate®
$745/sqft
$1,450/mo HOA
What's special
Gas fireplacesHigh ceilingsGreat natural lightCustom finishesPrivate officeExtended kitchen eat-in islandLarge windows
- 129 days |
- 833 |
- 9 |
Zillow last checked: 8 hours ago
Listing updated: January 13, 2026 at 11:22am
Listing Provided by:
Dorothy Stark dstark@dickensmitchener.com,
Dickens Mitchener & Associates Inc
Source: Canopy MLS as distributed by MLS GRID,MLS#: 4300844
Tour with a local agent
Facts & features
Interior
Bedrooms & bathrooms
- Bedrooms: 3
- Bathrooms: 4
- Full bathrooms: 3
- 1/2 bathrooms: 1
- Main level bedrooms: 3
Primary bedroom
- Level: Main
Bedroom s
- Level: Main
Bedroom s
- Level: Main
Bathroom full
- Level: Main
Bathroom half
- Level: Main
Bathroom full
- Level: Main
Bathroom full
- Level: Main
Bar entertainment
- Level: Main
Dining room
- Level: Main
Family room
- Level: Main
Kitchen
- Level: Main
Laundry
- Level: Main
Living room
- Level: Main
Office
- Level: Main
Heating
- Forced Air, Natural Gas
Cooling
- Central Air
Appliances
- Included: Bar Fridge, Dishwasher, Disposal, Double Oven, Exhaust Hood, Freezer, Gas Cooktop, Ice Maker, Microwave, Refrigerator, Wine Refrigerator
- Laundry: In Unit, Laundry Room, Main Level
Features
- Breakfast Bar, Built-in Features, Elevator, Open Floorplan, Pantry, Storage, Walk-In Closet(s), Walk-In Pantry, Wet Bar
- Flooring: Carpet, Tile, Wood
- Has basement: No
- Fireplace features: Family Room, Gas, Living Room
Interior area
- Total structure area: 3,350
- Total interior livable area: 3,350 sqft
- Finished area above ground: 3,350
- Finished area below ground: 0
Video & virtual tour
Property
Parking
- Total spaces: 2
- Parking features: Assigned, Parking Garage, Parking Space(s)
- Garage spaces: 2
- Details: 2 dedicated parking spaces in the secure garage
Features
- Levels: Four
- Stories: 4
- Entry location: Main
- Patio & porch: Balcony, Covered, Porch
- Exterior features: Gas Grill
Lot
- Features: Corner Lot
Details
- Parcel number: 15506173
- Zoning: R22MF
- Special conditions: Standard
Construction
Type & style
- Home type: Condo
- Property subtype: Condominium
Materials
- Brick Full
Condition
- New construction: No
- Year built: 2010
Utilities & green energy
- Sewer: Public Sewer
- Water: City
- Utilities for property: Electricity Connected
Community & HOA
Community
- Subdivision: Eastover
HOA
- Has HOA: Yes
- HOA fee: $1,450 monthly
- HOA name: CAMS
- HOA phone: 704-565-5009
Location
- Region: Charlotte
Financial & listing details
- Price per square foot: $745/sqft
- Tax assessed value: $1,743,925
- Date on market: 9/10/2025
- Cumulative days on market: 159 days
- Listing terms: Cash,Conventional
- Exclusions: 2 bedside lights in primary bedroom;mirror in powder room, wooden hanging shelf in bedroom, 2 sonos bars, curtain hardware/rods in den
- Electric utility on property: Yes
- Road surface type: Concrete, Paved
Estimated market value
$2,397,000
$2.28M - $2.52M
$7,408/mo
Price history
Price history
| Date | Event | Price |
|---|---|---|
| 1/13/2026 | Price change | $2,495,000-5.8%$745/sqft |
Source: | ||
| 9/10/2025 | Listed for sale | $2,650,000-5.4%$791/sqft |
Source: | ||
| 9/5/2025 | Listing removed | $2,800,000$836/sqft |
Source: | ||
| 8/7/2025 | Listed for sale | $2,800,000+36.6%$836/sqft |
Source: | ||
| 1/20/2023 | Sold | $2,050,000+5.1%$612/sqft |
Source: | ||
Public tax history
Public tax history
| Year | Property taxes | Tax assessment |
|---|---|---|
| 2025 | -- | $1,743,925 |
| 2024 | $13,255 +3.3% | $1,743,925 |
| 2023 | $12,836 | $1,743,925 +5.4% |
Find assessor info on the county website
BuyAbility℠ payment
Est. payment
$16,063/mo
Principal & interest
$12326
HOA Fees
$1450
Other costs
$2287
Climate risks
Neighborhood: Eastover
Nearby schools
GreatSchools rating
- 8/10Eastover ElementaryGrades: K-5Distance: 0.4 mi
- 3/10Sedgefield MiddleGrades: 6-8Distance: 1.9 mi
- 7/10Myers Park HighGrades: 9-12Distance: 2.3 mi
Schools provided by the listing agent
- Elementary: Eastover
- Middle: Sedgefield
- High: Myers Park
Source: Canopy MLS as distributed by MLS GRID. This data may not be complete. We recommend contacting the local school district to confirm school assignments for this home.
- Loading
- Loading





