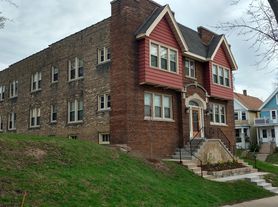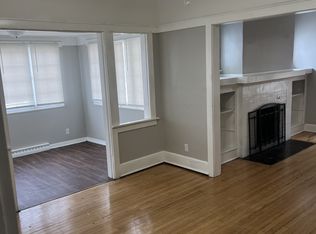A classic Bay View home full of character. This 3-bedroom, 1-bath gem features beautiful original hardwood floors, a bright living space, and a cozy layout that feels right at home. The kitchen is compact but functional, perfect for everyday cooking. Upstairs, you'll find a spacious attic offering tons of extra storage or hobby space.
Enjoy the convenience of a detached garage with alley access, plus a backyard that's great for relaxing or grilling out. Located just blocks from Kinnickinnic Ave, you're close to Bay View's best restaurants, coffee shops, and parks.
This home blends classic charm with a fantastic location come see what makes this Bay View rental such a great find.
House for rent
$1,795/mo
168 E Rosedale Ave, Milwaukee, WI 53207
3beds
--sqft
Price may not include required fees and charges.
Single family residence
Available now
Cats, dogs OK
What's special
Bright living spaceBeautiful original hardwood floors
- 83 days |
- -- |
- -- |
Zillow last checked: 9 hours ago
Listing updated: January 20, 2026 at 02:29am
Travel times
Facts & features
Interior
Bedrooms & bathrooms
- Bedrooms: 3
- Bathrooms: 1
- Full bathrooms: 1
Property
Parking
- Details: Contact manager
Features
- Exterior features: $85 Water/Sewer/Trash
Details
- Parcel number: 5050712000
Construction
Type & style
- Home type: SingleFamily
- Property subtype: Single Family Residence
Community & HOA
Location
- Region: Milwaukee
Financial & listing details
- Lease term: Contact For Details
Price history
| Date | Event | Price |
|---|---|---|
| 12/17/2025 | Price change | $1,795-10% |
Source: Zillow Rentals Report a problem | ||
| 10/30/2025 | Listed for rent | $1,995 |
Source: Zillow Rentals Report a problem | ||
| 10/20/2025 | Sold | $250,000-3.8% |
Source: | ||
| 9/4/2025 | Contingent | $259,900 |
Source: | ||
| 8/25/2025 | Price change | $259,900-1.9% |
Source: | ||
Neighborhood: Bay View
Nearby schools
GreatSchools rating
- 6/10Milwaukee Parkside School for the ArtsGrades: PK-8Distance: 0.3 mi
- 2/10Bay View Middle and High SchoolGrades: 9-12Distance: 0.5 mi
- 4/10Hayes Bilingual SchoolGrades: PK-8Distance: 1.1 mi

