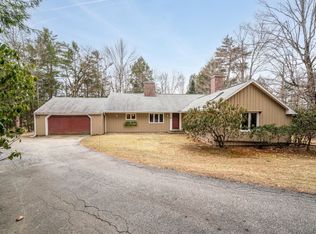Closed
Listed by:
Sadie Halliday,
EXP Realty Cell:603-660-2321
Bought with: Proctor & Greene Real Estate
$410,000
168 Hunter Farm Road, Peterborough, NH 03458
2beds
1,588sqft
Single Family Residence
Built in 1973
1 Acres Lot
$424,600 Zestimate®
$258/sqft
$2,848 Estimated rent
Home value
$424,600
$391,000 - $463,000
$2,848/mo
Zestimate® history
Loading...
Owner options
Explore your selling options
What's special
Welcome to 168 Hunter Farm Road! An impeccably maintained home on a desirable one-acre wooded lot in this charming Peterborough community. Upon entering, you are welcomed into the family room, which flows into the formal living room, dining area, rear porch, and kitchen. To your left you will find the primary bedroom with an ensuite bath and laundry, as well as the second bedroom with private access to another full bath, both with ample storage space. This home features two bedrooms, two bathrooms, a wood-burning fireplace with a dual-sided brick hearth, built-in shelves, hardwood floors throughout, a four-season14'x14' screened porch (weatherized with removable plexiglass panels, for four-season enjoyment), an attached one-car garage, and a super clean1,654 square foot basement with storage shelving and workspace. Located off MacDowell Road and High Street, this home offers convenient access to downtown Peterborough and NH Routes 101 and 202, providing direct access to local dining, shopping, entertainment, medical care, and more. Delayed showings until the Open House on Saturday, September 21 from 1- 3 pm, additional Open House on Sunday, September 22nd from 1-3pm.
Zillow last checked: 8 hours ago
Listing updated: October 31, 2024 at 06:56pm
Listed by:
Sadie Halliday,
EXP Realty Cell:603-660-2321
Bought with:
Noah Proctor
Proctor & Greene Real Estate
Source: PrimeMLS,MLS#: 5015090
Facts & features
Interior
Bedrooms & bathrooms
- Bedrooms: 2
- Bathrooms: 2
- Full bathrooms: 1
- 3/4 bathrooms: 1
Heating
- Oil, Baseboard
Cooling
- None
Appliances
- Included: Dishwasher, Dryer, Refrigerator, Washer, Electric Stove, Water Heater off Boiler
- Laundry: 1st Floor Laundry
Features
- Dining Area, Living/Dining, Primary BR w/ BA, Indoor Storage, Walk-in Pantry
- Flooring: Wood
- Basement: Concrete Floor,Full,Unfinished,Interior Entry
- Number of fireplaces: 1
- Fireplace features: Wood Burning, 1 Fireplace
Interior area
- Total structure area: 3,242
- Total interior livable area: 1,588 sqft
- Finished area above ground: 1,588
- Finished area below ground: 0
Property
Parking
- Total spaces: 1
- Parking features: Paved, Direct Entry, Driveway, Garage, Attached
- Garage spaces: 1
- Has uncovered spaces: Yes
Features
- Levels: One
- Stories: 1
- Patio & porch: Screened Porch
- Exterior features: Garden
Lot
- Size: 1 Acres
- Features: Country Setting, Sloped, Wooded
Details
- Parcel number: PTBRMU035B006L000
- Zoning description: R
Construction
Type & style
- Home type: SingleFamily
- Architectural style: Cape
- Property subtype: Single Family Residence
Materials
- Wood Frame, Vinyl Siding
- Foundation: Concrete
- Roof: Asphalt Shingle
Condition
- New construction: No
- Year built: 1973
Utilities & green energy
- Electric: 200+ Amp Service, Circuit Breakers
- Sewer: Private Sewer, Septic Tank
- Utilities for property: Cable, Fiber Optic Internt Avail
Community & neighborhood
Location
- Region: Peterborough
Other
Other facts
- Road surface type: Paved
Price history
| Date | Event | Price |
|---|---|---|
| 10/31/2024 | Sold | $410,000+6.5%$258/sqft |
Source: | ||
| 9/19/2024 | Listed for sale | $385,000+20.3%$242/sqft |
Source: | ||
| 4/27/2022 | Sold | $320,000+14.7%$202/sqft |
Source: | ||
| 3/15/2022 | Contingent | $279,000$176/sqft |
Source: | ||
| 3/9/2022 | Listed for sale | $279,000$176/sqft |
Source: | ||
Public tax history
| Year | Property taxes | Tax assessment |
|---|---|---|
| 2024 | $10,498 +15.3% | $323,000 |
| 2023 | $9,105 +9% | $323,000 |
| 2022 | $8,353 +0.4% | $323,000 |
Find assessor info on the county website
Neighborhood: 03458
Nearby schools
GreatSchools rating
- 5/10Peterborough Elementary SchoolGrades: PK-4Distance: 1.3 mi
- 6/10South Meadow SchoolGrades: 5-8Distance: 1.6 mi
- 8/10Conval Regional High SchoolGrades: 9-12Distance: 1.7 mi
Schools provided by the listing agent
- Elementary: Peterborough Elem School
- Middle: South Meadow School
- High: Contoocook Valley Regional Hig
- District: Contoocook Valley SD SAU #1
Source: PrimeMLS. This data may not be complete. We recommend contacting the local school district to confirm school assignments for this home.

Get pre-qualified for a loan
At Zillow Home Loans, we can pre-qualify you in as little as 5 minutes with no impact to your credit score.An equal housing lender. NMLS #10287.
