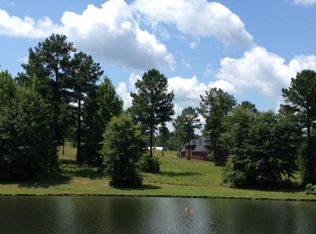Sold for $749,000 on 12/24/25
$749,000
168 Kerr Way, Forsyth, GA 31029
4beds
4,032sqft
Single Family Residence, Residential
Built in 1999
8.46 Acres Lot
$748,800 Zestimate®
$186/sqft
$3,883 Estimated rent
Home value
$748,800
Estimated sales range
Not available
$3,883/mo
Zestimate® history
Loading...
Owner options
Explore your selling options
What's special
48 HR KICK OUT in place
Stunning Custom Home with Breathtaking Lake Views on 8+ Acres
Enjoy amazing views and ultimate privacy with this custom-built 4-bedroom, 3.5-bath home, perfectly positioned on over 8 acres overlooking a 22-acre recreational lake. This peaceful retreat offers a rare combination of elegance, comfort, and outdoor adventure.
Inside, you'll find fresh paint and new carpet throughout. The main level features a spacious master suite complete with a cozy sitting area and two walk-in closets. The large kitchen includes a center island and flows seamlessly into the formal dining room, perfect for hosting. The formal living room/office offers flexibility for work or relaxation, and an upstairs loft/bonus room adds even more space for your needs.
Step outside to enjoy the incredible setting—whether from the comfort of the back porch, the expansive yard, or the impressive two-story boathouse with two boat slips.
Also included is a 3-car detached garage with an upstairs 2-bedroom, 2-bath apartment—perfect for guests, extended family, or rental income.
If you're seeking tranquility, stunning lake views, and a lifestyle of recreation and relaxation, this property is truly one of a kind.
Zillow last checked: 8 hours ago
Listing updated: December 29, 2025 at 06:58am
Listed by:
Kerri Swearingen 478-808-8000,
Connie R. Ham Middle Ga Realty, Inc,
Chrissy Ham 478-808-7281,
Connie R. Ham Middle Ga Realty, Inc
Bought with:
Brokered Agent
Brokered Sale
Source: MGMLS,MLS#: 180658
Facts & features
Interior
Bedrooms & bathrooms
- Bedrooms: 4
- Bathrooms: 4
- Full bathrooms: 3
- 1/2 bathrooms: 1
Primary bedroom
- Level: First
Kitchen
- Level: First
Heating
- Central, Electric
Cooling
- Electric, Central Air
Appliances
- Included: Dishwasher, Electric Oven, Gas Cooktop, Microwave, Refrigerator
- Laundry: In Kitchen
Features
- Flooring: Carpet, Ceramic Tile
- Has basement: No
- Has fireplace: Yes
- Fireplace features: Gas Log, Great Room
Interior area
- Total structure area: 4,032
- Total interior livable area: 4,032 sqft
- Finished area above ground: 4,032
- Finished area below ground: 0
Property
Parking
- Total spaces: 3
- Parking features: Detached, Carport, Circular Driveway
- Garage spaces: 3
- Has carport: Yes
Features
- Levels: Two
- Exterior features: Dock, Double Slip
- Waterfront features: Lake Front, Lake
Lot
- Size: 8.46 Acres
Details
- Additional structures: Boat House, Gazebo, Residence
- Parcel number: 035031
Construction
Type & style
- Home type: SingleFamily
- Architectural style: Traditional
- Property subtype: Single Family Residence, Residential
Materials
- Stucco
- Foundation: Other
Condition
- Resale
- New construction: No
- Year built: 1999
Utilities & green energy
- Sewer: Septic Tank
- Water: Well
Community & neighborhood
Security
- Security features: Smoke Detector(s)
Community
- Community features: Lake
Location
- Region: Forsyth
- Subdivision: Southern Waters
Other
Other facts
- Listing agreement: Exclusive Right To Sell
- Listing terms: Cash,Conventional,VA Loan,Other
Price history
| Date | Event | Price |
|---|---|---|
| 12/24/2025 | Sold | $749,000-1.3%$186/sqft |
Source: | ||
| 10/13/2025 | Listed for sale | $759,000$188/sqft |
Source: | ||
| 10/10/2025 | Pending sale | $759,000$188/sqft |
Source: | ||
| 9/3/2025 | Price change | $759,000-5%$188/sqft |
Source: | ||
| 7/25/2025 | Listed for sale | $799,000-6%$198/sqft |
Source: | ||
Public tax history
| Year | Property taxes | Tax assessment |
|---|---|---|
| 2024 | $3,401 +13.8% | $149,880 +15.9% |
| 2023 | $2,987 +3.8% | $129,360 |
| 2022 | $2,877 -3.6% | $129,360 |
Find assessor info on the county website
Neighborhood: 31029
Nearby schools
GreatSchools rating
- 8/10Samuel E. Hubbard Elementary SchoolGrades: PK-5Distance: 10.8 mi
- 7/10Monroe County Middle School Banks Stephens CampusGrades: 6-8Distance: 10.7 mi
- 7/10Mary Persons High SchoolGrades: 9-12Distance: 11.1 mi
Schools provided by the listing agent
- Elementary: Samuel E. Hubbard Elementary
- Middle: Monroe County Middle
- High: Mary Persons
Source: MGMLS. This data may not be complete. We recommend contacting the local school district to confirm school assignments for this home.

Get pre-qualified for a loan
At Zillow Home Loans, we can pre-qualify you in as little as 5 minutes with no impact to your credit score.An equal housing lender. NMLS #10287.
Sell for more on Zillow
Get a free Zillow Showcase℠ listing and you could sell for .
$748,800
2% more+ $14,976
With Zillow Showcase(estimated)
$763,776
