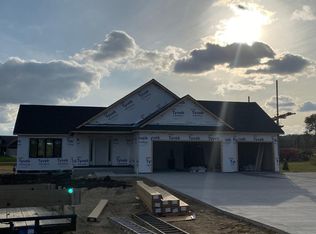Closed
$720,000
168 Majestic Rd NW, Rochester, MN 55901
4beds
3,309sqft
Single Family Residence
Built in 2021
4.4 Acres Lot
$751,400 Zestimate®
$218/sqft
$3,738 Estimated rent
Home value
$751,400
$691,000 - $812,000
$3,738/mo
Zestimate® history
Loading...
Owner options
Explore your selling options
What's special
Over 4 acres this 2-story home offers an open floor plan. The kitchen offers a pantry, stainless steel appliance, gas stove, kitchen island. The dining area offers a patio door walkout to the large 30X14 deck that offers lots of room for entertaining or just relaxing & grilling after a long day. Inside snuggle up to one of the two fireplaces located on the main floor living or lower-level family room. The main floor also offers an office & main floor laundry. Adventure to the lower level and enjoy the finished walk out basement, family room with wet bar, media room or exercise room (4th bedroom). Off to the upper level where the primary suite awaits, your own private bath, dual sinks, walk-in tile shower & your very spacious walk-in closet. The upper level also offers; 2 bedrooms & a full bath. This home offers so much space inside and out! A must see to appreciate all it has to offer with the magnificent location being within 15 mns of downtown Rochester & having the country living.
Zillow last checked: 8 hours ago
Listing updated: July 16, 2025 at 10:40pm
Listed by:
Craig M Johnson 507-358-3273,
Dwell Realty Group LLC
Bought with:
Marcia Gehrt
Real Broker, LLC.
Source: NorthstarMLS as distributed by MLS GRID,MLS#: 6516160
Facts & features
Interior
Bedrooms & bathrooms
- Bedrooms: 4
- Bathrooms: 4
- Full bathrooms: 1
- 3/4 bathrooms: 2
- 1/2 bathrooms: 1
Bedroom 1
- Level: Upper
- Area: 210 Square Feet
- Dimensions: 14x15
Bedroom 2
- Level: Upper
- Area: 132 Square Feet
- Dimensions: 11x12
Bedroom 3
- Level: Upper
- Area: 143 Square Feet
- Dimensions: 13x11
Bedroom 4
- Level: Basement
- Area: 144 Square Feet
- Dimensions: 12x12
Primary bathroom
- Level: Upper
- Area: 105.6 Square Feet
- Dimensions: 9.6x11
Bathroom
- Level: Main
- Area: 28 Square Feet
- Dimensions: 5.6x5
Bathroom
- Level: Upper
- Area: 54 Square Feet
- Dimensions: 6x9
Bathroom
- Level: Basement
- Area: 88 Square Feet
- Dimensions: 8x11
Dining room
- Level: Main
- Area: 135 Square Feet
- Dimensions: 9x15
Family room
- Level: Main
- Area: 255 Square Feet
- Dimensions: 17x15
Family room
- Level: Basement
- Area: 390 Square Feet
- Dimensions: 26x15
Laundry
- Level: Main
- Area: 48 Square Feet
- Dimensions: 6x8
Media room
- Level: Basement
- Area: 132 Square Feet
- Dimensions: 11x12
Mud room
- Level: Main
- Area: 56 Square Feet
- Dimensions: 8x7
Study
- Level: Main
- Area: 121 Square Feet
- Dimensions: 11x 11
Utility room
- Level: Basement
- Area: 88 Square Feet
- Dimensions: 8x11
Walk in closet
- Level: Upper
- Area: 156 Square Feet
- Dimensions: 12x13
Heating
- Forced Air, Fireplace(s)
Cooling
- Central Air
Appliances
- Included: Dishwasher, Disposal, Dryer, Gas Water Heater, Water Filtration System, Microwave, Range, Refrigerator, Stainless Steel Appliance(s), Washer, Water Softener Owned
Features
- Basement: Daylight,Finished,Full,Concrete,Storage Space,Sump Pump,Walk-Out Access
- Number of fireplaces: 2
- Fireplace features: Family Room, Gas, Living Room
Interior area
- Total structure area: 3,309
- Total interior livable area: 3,309 sqft
- Finished area above ground: 2,206
- Finished area below ground: 1,000
Property
Parking
- Total spaces: 3
- Parking features: Attached, Concrete, Garage Door Opener
- Attached garage spaces: 3
- Has uncovered spaces: Yes
Accessibility
- Accessibility features: None
Features
- Levels: Two
- Stories: 2
- Patio & porch: Deck, Front Porch, Patio
Lot
- Size: 4.40 Acres
- Dimensions: 4.4
- Features: Many Trees
Details
- Foundation area: 1103
- Parcel number: 740121081725
- Zoning description: Residential-Single Family
Construction
Type & style
- Home type: SingleFamily
- Property subtype: Single Family Residence
Materials
- Brick/Stone, Vinyl Siding, Frame
- Roof: Age 8 Years or Less,Asphalt
Condition
- Age of Property: 4
- New construction: No
- Year built: 2021
Utilities & green energy
- Electric: Power Company: People’s Energy Cooperative
- Gas: Natural Gas
- Sewer: Private Sewer, Septic System Compliant - Yes
- Water: Shared System
- Utilities for property: Underground Utilities
Community & neighborhood
Location
- Region: Rochester
- Subdivision: Majestic Meadows
HOA & financial
HOA
- Has HOA: No
Other
Other facts
- Road surface type: Paved
Price history
| Date | Event | Price |
|---|---|---|
| 7/15/2024 | Sold | $720,000-4%$218/sqft |
Source: | ||
| 5/3/2024 | Pending sale | $750,000$227/sqft |
Source: | ||
| 4/15/2024 | Listed for sale | $750,000+20%$227/sqft |
Source: | ||
| 6/2/2021 | Sold | $625,000$189/sqft |
Source: | ||
| 1/20/2021 | Listing removed | -- |
Source: | ||
Public tax history
| Year | Property taxes | Tax assessment |
|---|---|---|
| 2024 | $7,886 | $757,400 +1.8% |
| 2023 | -- | $743,800 +13.4% |
| 2022 | -- | $655,800 +227.9% |
Find assessor info on the county website
Neighborhood: 55901
Nearby schools
GreatSchools rating
- 6/10Overland Elementary SchoolGrades: PK-5Distance: 2.6 mi
- 8/10Century Senior High SchoolGrades: 8-12Distance: 4.1 mi
- 3/10Dakota Middle SchoolGrades: 6-8Distance: 4.8 mi
Schools provided by the listing agent
- Elementary: Overland
- Middle: Dakota
- High: Century
Source: NorthstarMLS as distributed by MLS GRID. This data may not be complete. We recommend contacting the local school district to confirm school assignments for this home.
Get a cash offer in 3 minutes
Find out how much your home could sell for in as little as 3 minutes with a no-obligation cash offer.
Estimated market value
$751,400
