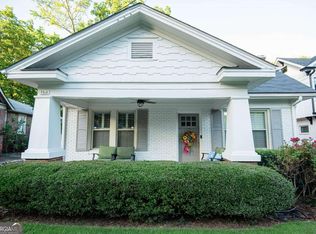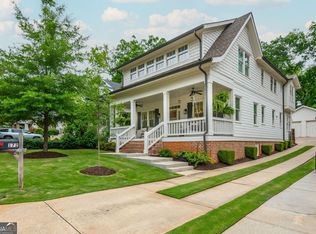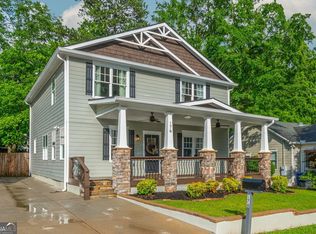Closed
$1,710,000
168 Olympic Pl, Decatur, GA 30030
5beds
3,655sqft
Single Family Residence, Residential
Built in 2022
10,454.4 Square Feet Lot
$1,710,400 Zestimate®
$468/sqft
$7,481 Estimated rent
Home value
$1,710,400
$1.57M - $1.86M
$7,481/mo
Zestimate® history
Loading...
Owner options
Explore your selling options
What's special
Stunning custom, Earthcraft-certified home featuring a heated pool & spa, solar panels as well as battery backup, dry sauna, and an amazing, level & grassy backyard, truly an oasis in the middle of the city on a quiet, non-through street. The covered front porch welcomes with a cozy outdoor living space with a ceiling fan and a wood craftsman-style front door. Upon entry, you'll find the open concept floorplan with a living room, open style staircase, and easy flow into the kitchen & family room. Impressive kitchen with oversized center island with seating and a veggie sink, all stainless steel appliances including a Fisher & Paykel 36" contemporary induction range, double dishwasher, pot-filler faucet, Bosch refrigerator, farm sink, quartz counters, and an incredible walk-in pantry. The kitchen is open to the great room with a fireplace and a wall of glass doors and that view the covered outdoor living space. The kitchen is also open to the breakfast room with windows on three sides. The main level also includes a full bedroom/office space with a large bathroom with quartz-topped dual vanity and a large tile shower with a frameless shower door. There is laundry on the main level as well as the second floor. The main-level laundry room has a utility sink and tons of counter space. The large, vaulted primary suite is upstairs with a spa-inspired primary bath with dual vanity, make-up vanity, oversized shower, and a large walk-in closet. There are three additional bedrooms upstairs, all generous in size, and two full bathrooms. The finished terrace level includes a huge recreational space, a dry sauna, and a full bath. The backyard is better than vacation and includes a beautiful heated pool with a waterfall spa, terraced level grassy spaces - perfect for outdoor activities, a fully fenced yard, a covered patio, and a screen porch with vaulted tongue & groove wood ceiling with ceiling fan. Detached covered carport with a 240-volt outlet, perfect for charging cars, and a long driveway that can easily accommodate multiple cars. Better than a new home, just seconds to schools, shopping, restaurants, Oakhurst Village, Decatur Square, 5 city parks, 2 dog parks, and on one of the best streets in Oakhurst!
Zillow last checked: 8 hours ago
Listing updated: August 03, 2023 at 01:51pm
Listing Provided by:
JARED SAPP,
Atlanta Fine Homes Sotheby's International
Bought with:
Jon Huff, 289243
Keller Williams Realty Metro Atlanta
Source: FMLS GA,MLS#: 7210267
Facts & features
Interior
Bedrooms & bathrooms
- Bedrooms: 5
- Bathrooms: 4
- Full bathrooms: 4
- Main level bathrooms: 1
- Main level bedrooms: 1
Primary bedroom
- Features: Other
- Level: Other
Bedroom
- Features: Other
Primary bathroom
- Features: Double Shower, Double Vanity, Other
Dining room
- Features: Open Concept
Kitchen
- Features: Breakfast Bar, Breakfast Room, Cabinets White, Kitchen Island, Pantry Walk-In, Stone Counters, View to Family Room
Heating
- Forced Air, Zoned
Cooling
- Ceiling Fan(s), Zoned
Appliances
- Included: Dishwasher, Disposal, Electric Range, Refrigerator
- Laundry: Laundry Room, Main Level
Features
- Bookcases, Crown Molding, Double Vanity, Entrance Foyer, High Ceilings 9 ft Lower, High Ceilings 9 ft Upper, High Ceilings 10 ft Main, High Speed Internet, Tray Ceiling(s), Walk-In Closet(s)
- Flooring: Ceramic Tile, Hardwood
- Windows: Insulated Windows
- Basement: Daylight,Finished,Finished Bath,Full,Interior Entry
- Number of fireplaces: 1
- Fireplace features: Family Room, Gas Log
- Common walls with other units/homes: No Common Walls
Interior area
- Total structure area: 3,655
- Total interior livable area: 3,655 sqft
Property
Parking
- Total spaces: 3
- Parking features: Carport
- Has garage: Yes
- Carport spaces: 1
Accessibility
- Accessibility features: None
Features
- Levels: Two
- Stories: 2
- Patio & porch: Covered, Deck, Front Porch, Rear Porch
- Exterior features: Courtyard, Garden, Rain Gutters, No Dock
- Has private pool: Yes
- Pool features: Gunite, Heated, In Ground, Salt Water, Private
- Spa features: None
- Fencing: Back Yard,Wood
- Has view: Yes
- View description: Other
- Waterfront features: None
- Body of water: None
Lot
- Size: 10,454 sqft
- Dimensions: 206 x 50
- Features: Back Yard, Front Yard, Landscaped, Level, Private
Details
- Additional structures: Garage(s)
- Parcel number: 15 236 02 059
- Other equipment: None
- Horse amenities: None
Construction
Type & style
- Home type: SingleFamily
- Architectural style: Bungalow,Traditional
- Property subtype: Single Family Residence, Residential
Materials
- Brick 4 Sides
- Foundation: See Remarks
- Roof: Composition
Condition
- Resale
- New construction: No
- Year built: 2022
Utilities & green energy
- Electric: None
- Sewer: Public Sewer
- Water: Public
- Utilities for property: Cable Available, Electricity Available, Natural Gas Available, Sewer Available, Underground Utilities, Water Available
Green energy
- Energy efficient items: Appliances, Construction, HVAC, Insulation, Thermostat
- Energy generation: Solar
Community & neighborhood
Security
- Security features: Fire Alarm, Smoke Detector(s)
Community
- Community features: Near Schools, Near Shopping, Near Trails/Greenway, Public Transportation, Restaurant, Street Lights
Location
- Region: Decatur
- Subdivision: Oakhurst
HOA & financial
HOA
- Has HOA: No
Other
Other facts
- Road surface type: Paved
Price history
| Date | Event | Price |
|---|---|---|
| 1/4/2024 | Listing removed | $399,900-76.6%$109/sqft |
Source: | ||
| 7/31/2023 | Sold | $1,710,000+1.8%$468/sqft |
Source: | ||
| 5/10/2023 | Pending sale | $1,680,000$460/sqft |
Source: | ||
| 5/3/2023 | Listed for sale | $1,680,000+295.3%$460/sqft |
Source: | ||
| 5/7/2021 | Sold | $425,000+6.3%$116/sqft |
Source: | ||
Public tax history
| Year | Property taxes | Tax assessment |
|---|---|---|
| 2025 | $41,686 +38.6% | $650,960 +0.3% |
| 2024 | $30,076 +1058910% | $648,840 +548.6% |
| 2023 | $3 -99.7% | $100,040 +2.6% |
Find assessor info on the county website
Neighborhood: Oakhurst
Nearby schools
GreatSchools rating
- NAOakhurst Elementary SchoolGrades: PK-2Distance: 0.1 mi
- 8/10Beacon Hill Middle SchoolGrades: 6-8Distance: 0.3 mi
- 9/10Decatur High SchoolGrades: 9-12Distance: 0.6 mi
Schools provided by the listing agent
- Elementary: Oakhurst/Fifth Avenue
- Middle: Beacon Hill
- High: Decatur
Source: FMLS GA. This data may not be complete. We recommend contacting the local school district to confirm school assignments for this home.
Get a cash offer in 3 minutes
Find out how much your home could sell for in as little as 3 minutes with a no-obligation cash offer.
Estimated market value$1,710,400
Get a cash offer in 3 minutes
Find out how much your home could sell for in as little as 3 minutes with a no-obligation cash offer.
Estimated market value
$1,710,400


