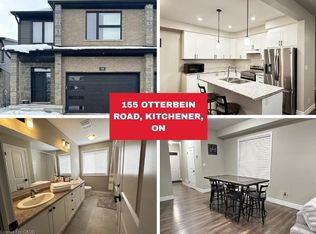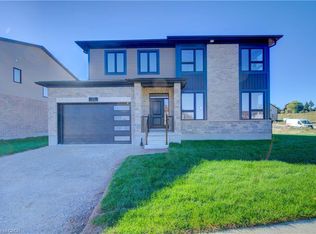Sold for $930,000 on 12/22/25
C$930,000
168 Otterbein Rd, Kitchener, ON N2B 3P5
4beds
2,140sqft
Single Family Residence, Residential
Built in 2021
-- sqft lot
$-- Zestimate®
C$435/sqft
C$3,213 Estimated rent
Home value
Not available
Estimated sales range
Not available
$3,213/mo
Loading...
Owner options
Explore your selling options
What's special
Four year old detached home offering approximately 2,140 sq. ft. of above-grade living space, located in the Grand River North area of Kitchener. The main floor includes a combined living and dining area, kitchen with quartz countertops, large island, and a main floor office, along with a two-piece bathroom. The second level contains four bedrooms and two full bathrooms, including a primary bedroom with an ensuite bath and walk-in closet. The lower level is unfinished, providing additional storage or future development potential. This property features an attached double-car garage with a private double driveway, accommodating parking for four vehicles. Services include municipal water, sanitary sewer, and natural gas.
Zillow last checked: 8 hours ago
Listing updated: December 22, 2025 at 03:31am
Listed by:
Annette M. Blake, Broker,
RE/MAX SOLID GOLD REALTY (II) LTD.
Source: ITSO,MLS®#: 40780837Originating MLS®#: Cornerstone Association of REALTORS®
Facts & features
Interior
Bedrooms & bathrooms
- Bedrooms: 4
- Bathrooms: 3
- Full bathrooms: 2
- 1/2 bathrooms: 1
- Main level bathrooms: 1
Other
- Level: Second
Bedroom
- Level: Second
Bedroom
- Level: Second
Bedroom
- Level: Second
Bathroom
- Features: 2-Piece
- Level: Main
Bathroom
- Features: 4-Piece
- Level: Second
Other
- Features: 3-Piece, 4-Piece, Double Vanity, Ensuite
- Level: Second
Dining room
- Level: Main
Kitchen
- Level: Main
Living room
- Level: Main
Office
- Level: Main
Heating
- Forced Air, Natural Gas
Cooling
- Central Air
Features
- Basement: Full,Unfinished,Sump Pump
- Has fireplace: No
Interior area
- Total structure area: 2,140
- Total interior livable area: 2,140 sqft
- Finished area above ground: 2,140
Property
Parking
- Total spaces: 4
- Parking features: Attached Garage, Gravel, Private Drive Double Wide
- Attached garage spaces: 2
- Uncovered spaces: 2
Features
- Frontage type: East
- Frontage length: 62.00
Lot
- Dimensions: 62 x
- Features: Urban, Airport, Highway Access, Major Highway, Public Transit, Schools
Details
- Parcel number: 225441217
- Zoning: R-4
Construction
Type & style
- Home type: SingleFamily
- Architectural style: Two Story
- Property subtype: Single Family Residence, Residential
Materials
- Brick Veneer, Stone, Vinyl Siding
- Foundation: Poured Concrete
- Roof: Asphalt Shing
Condition
- 0-5 Years,New Construction
- New construction: Yes
- Year built: 2021
Utilities & green energy
- Sewer: Sewer (Municipal)
- Water: Municipal
Community & neighborhood
Location
- Region: Kitchener
Price history
| Date | Event | Price |
|---|---|---|
| 12/22/2025 | Sold | C$930,000C$435/sqft |
Source: ITSO #40780837 Report a problem | ||
Public tax history
Tax history is unavailable.
Neighborhood: Grand River North
Nearby schools
GreatSchools rating
No schools nearby
We couldn't find any schools near this home.

