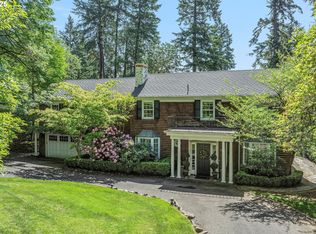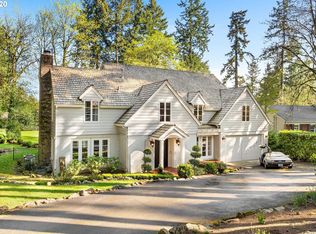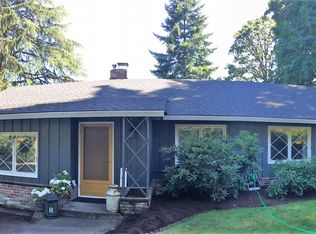Sold
$2,200,000
168 Pine Valley Rd, Lake Oswego, OR 97034
5beds
5,007sqft
Residential, Single Family Residence
Built in 1939
0.42 Acres Lot
$2,183,000 Zestimate®
$439/sqft
$7,005 Estimated rent
Home value
$2,183,000
$2.07M - $2.31M
$7,005/mo
Zestimate® history
Loading...
Owner options
Explore your selling options
What's special
Tucked in the heart of Lake Oswego’s coveted Forest Hills neighborhood, this refined residence offers timeless comfort and everyday luxury. Surrounded by lush, curated landscaping that offers color year-round, the private backyard is a serene oasis perfect for elegant entertaining. Inside, natural light pours through generous windows, complementing warm fireplaces and spacious living areas. The chef’s kitchen flows easily to the family room and formal dining room, while the upstairs hosts bedrooms, laundry, and a luxurious primary ensuite with gas fireplace. The fully equipped ADU is ideal for guests or extended stays. Other fine details include: Generac home generator; EV charging access; 3 tankless hot water heaters; generous storage. Enjoy access option to the exclusive Forest Hills swim easement, evening walks to downtown LO, or nearby hikes through Iron Mountain Park. Solar exposure, wildlife sightings, and quiet evenings under the stars — all in a home that feels like a year-round retreat.
Zillow last checked: 8 hours ago
Listing updated: November 03, 2025 at 05:50am
Listed by:
C. Morgan Davis 503-748-8202,
Keller Williams PDX Central
Bought with:
Justin Harnish, 200112017
Harnish Company Realtors
Source: RMLS (OR),MLS#: 658476326
Facts & features
Interior
Bedrooms & bathrooms
- Bedrooms: 5
- Bathrooms: 5
- Full bathrooms: 4
- Partial bathrooms: 1
- Main level bathrooms: 2
Primary bedroom
- Features: Dressing Room, Fireplace, Hardwood Floors, Double Closet, Soaking Tub, Suite, Walkin Shower
- Level: Upper
- Area: 625
- Dimensions: 25 x 25
Bedroom 2
- Features: Hardwood Floors, Walkin Closet
- Level: Upper
- Area: 204
- Dimensions: 17 x 12
Bedroom 3
- Features: Hardwood Floors, Walkin Closet
- Level: Upper
- Area: 204
- Dimensions: 17 x 12
Bedroom 4
- Features: Hardwood Floors
- Level: Upper
- Area: 121
- Dimensions: 11 x 11
Bedroom 5
- Features: Patio, Walkin Closet
- Level: Main
- Area: 143
- Dimensions: 13 x 11
Dining room
- Features: Formal, Hardwood Floors
- Level: Main
- Area: 204
- Dimensions: 17 x 12
Family room
- Features: Fireplace, French Doors, Hardwood Floors
- Level: Main
- Area: 221
- Dimensions: 17 x 13
Kitchen
- Features: Builtin Range, Gas Appliances, Island, Pantry, Free Standing Refrigerator, Granite
- Level: Main
- Area: 272
- Width: 16
Living room
- Features: Fireplace, Hardwood Floors, Patio
- Level: Main
- Area: 375
- Dimensions: 25 x 15
Heating
- Forced Air, Fireplace(s)
Cooling
- Central Air
Appliances
- Included: Dishwasher, Disposal, Free-Standing Gas Range, Free-Standing Refrigerator, Gas Appliances, Microwave, Range Hood, Stainless Steel Appliance(s), Built-In Range, Gas Water Heater, Tankless Water Heater
- Laundry: Laundry Room
Features
- Granite, Bathroom, Built-in Features, Kitchen, Living Room Dining Room Combo, Walk-In Closet(s), Formal, Kitchen Island, Pantry, Dressing Room, Double Closet, Soaking Tub, Suite, Walkin Shower
- Flooring: Hardwood, Wall to Wall Carpet
- Doors: French Doors
- Windows: Double Pane Windows, Vinyl Frames
- Basement: Crawl Space
- Number of fireplaces: 4
- Fireplace features: Gas
Interior area
- Total structure area: 5,007
- Total interior livable area: 5,007 sqft
Property
Parking
- Total spaces: 2
- Parking features: Driveway, Off Street, Attached, Oversized
- Attached garage spaces: 2
- Has uncovered spaces: Yes
Features
- Levels: Two
- Stories: 2
- Patio & porch: Patio
- Exterior features: Garden, Yard, Exterior Entry
- Fencing: Fenced
- Has view: Yes
- View description: Lake, Territorial
- Has water view: Yes
- Water view: Lake
Lot
- Size: 0.42 Acres
- Dimensions: 17228
- Features: Level, Private, Trees, Sprinkler, SqFt 15000 to 19999
Details
- Additional structures: GuestQuarters, ToolShed, SeparateLivingQuartersApartmentAuxLivingUnit
- Parcel number: 00258848
Construction
Type & style
- Home type: SingleFamily
- Architectural style: Traditional
- Property subtype: Residential, Single Family Residence
Materials
- Brick, Lap Siding, Wood Siding
- Roof: Composition
Condition
- Updated/Remodeled
- New construction: No
- Year built: 1939
Utilities & green energy
- Gas: Gas
- Sewer: Public Sewer
- Water: Public
Community & neighborhood
Security
- Security features: Security System
Location
- Region: Lake Oswego
- Subdivision: Forest Hills
Other
Other facts
- Listing terms: Cash,Conventional
- Road surface type: Paved
Price history
| Date | Event | Price |
|---|---|---|
| 11/3/2025 | Sold | $2,200,000-8.1%$439/sqft |
Source: | ||
| 9/17/2025 | Pending sale | $2,395,000$478/sqft |
Source: | ||
| 7/7/2025 | Listed for sale | $2,395,000+14%$478/sqft |
Source: | ||
| 7/21/2021 | Sold | $2,100,000+5.3%$419/sqft |
Source: | ||
| 6/16/2021 | Pending sale | $1,995,000$398/sqft |
Source: | ||
Public tax history
| Year | Property taxes | Tax assessment |
|---|---|---|
| 2025 | $22,582 +2.7% | $1,178,461 +3% |
| 2024 | $21,980 +3% | $1,144,137 +3% |
| 2023 | $21,334 +3.1% | $1,110,813 +3% |
Find assessor info on the county website
Neighborhood: North Shore Country Club
Nearby schools
GreatSchools rating
- 8/10Forest Hills Elementary SchoolGrades: K-5Distance: 0.7 mi
- 6/10Lake Oswego Junior High SchoolGrades: 6-8Distance: 1.1 mi
- 10/10Lake Oswego Senior High SchoolGrades: 9-12Distance: 1.3 mi
Schools provided by the listing agent
- Elementary: Forest Hills
- Middle: Lake Oswego
- High: Lake Oswego
Source: RMLS (OR). This data may not be complete. We recommend contacting the local school district to confirm school assignments for this home.
Get a cash offer in 3 minutes
Find out how much your home could sell for in as little as 3 minutes with a no-obligation cash offer.
Estimated market value$2,183,000
Get a cash offer in 3 minutes
Find out how much your home could sell for in as little as 3 minutes with a no-obligation cash offer.
Estimated market value
$2,183,000


