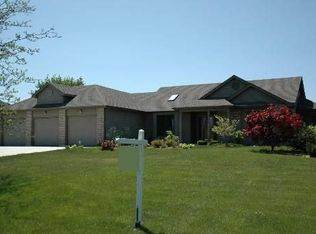Closed
$542,500
168 Red Hawk Path, Gilberts, IL 60136
4beds
2,668sqft
Single Family Residence
Built in 1990
0.69 Acres Lot
$552,400 Zestimate®
$203/sqft
$3,798 Estimated rent
Home value
$552,400
$525,000 - $580,000
$3,798/mo
Zestimate® history
Loading...
Owner options
Explore your selling options
What's special
Absolutely gorgeous! This custom home sits on a beautiful .69 acre lot with mature trees! Great curb appeal! Covered front porch! Cozy family room with new carpet in '24, brick fireplace and custom built-in shelving units! Updated eat-in kitchen with custom maple cabinetry, Corian countertops, backsplash, stainless steel appliances and separate eating area! Separate formal dining room with crown molding flows into the separate flex/living room with French doors! Convenient 1st floor laundry room with service door to exterior! Very large master bedroom with massive walk-in closet and dream bathroom with walk-in glass shower, separate tub, dual sink vanity, heated floors and towel rack and skylight! Gracious size secondary bedrooms! Finished basement with full rec room, den (could be 5th bedroom!) and storage area! Soft closing pullouts on all cabinets! Custom deck with gazebo! Brick patio! New water heater '24! All new 2nd floor carpet '24! New Anderson windows '21! Garage door '21! Hot water recirculation pump, dog watch with underground cable! Excellent location with quick access to schools, shopping and expressway! Mint condition!
Zillow last checked: 8 hours ago
Listing updated: October 01, 2025 at 01:01am
Listing courtesy of:
Robert Wisdom 847-980-3670,
RE/MAX Horizon,
Lisa Wisdom,
RE/MAX Horizon
Bought with:
Jennifer Whitney
Berkshire Hathaway HomeServices Chicago
Source: MRED as distributed by MLS GRID,MLS#: 12437351
Facts & features
Interior
Bedrooms & bathrooms
- Bedrooms: 4
- Bathrooms: 4
- Full bathrooms: 3
- 1/2 bathrooms: 1
Primary bedroom
- Features: Flooring (Vinyl), Bathroom (Full)
- Level: Second
- Area: 357 Square Feet
- Dimensions: 21X17
Bedroom 2
- Features: Flooring (Carpet)
- Level: Second
- Area: 143 Square Feet
- Dimensions: 13X11
Bedroom 3
- Features: Flooring (Carpet)
- Level: Second
- Area: 154 Square Feet
- Dimensions: 14X11
Bedroom 4
- Features: Flooring (Carpet)
- Level: Second
- Area: 182 Square Feet
- Dimensions: 14X13
Den
- Features: Flooring (Wood Laminate)
- Level: Main
- Area: 210 Square Feet
- Dimensions: 15X14
Dining room
- Features: Flooring (Hardwood)
- Level: Main
- Area: 154 Square Feet
- Dimensions: 14X11
Family room
- Features: Flooring (Carpet)
- Level: Main
- Area: 280 Square Feet
- Dimensions: 20X14
Kitchen
- Features: Kitchen (Eating Area-Table Space), Flooring (Hardwood)
- Level: Main
- Area: 238 Square Feet
- Dimensions: 17X14
Laundry
- Features: Flooring (Ceramic Tile)
- Level: Main
- Area: 54 Square Feet
- Dimensions: 9X6
Office
- Features: Flooring (Wood Laminate)
- Level: Basement
- Area: 110 Square Feet
- Dimensions: 11X10
Recreation room
- Features: Flooring (Carpet)
- Level: Basement
- Area: 345 Square Feet
- Dimensions: 23X15
Storage
- Features: Flooring (Other)
- Level: Basement
- Area: 126 Square Feet
- Dimensions: 14X9
Walk in closet
- Features: Flooring (Vinyl)
- Level: Second
- Area: 190 Square Feet
- Dimensions: 19X10
Heating
- Natural Gas, Forced Air
Cooling
- Central Air
Appliances
- Included: Range, Microwave, Dishwasher, Refrigerator, Washer, Dryer, Stainless Steel Appliance(s)
Features
- Flooring: Hardwood
- Windows: Skylight(s)
- Basement: Finished,Crawl Space,Partial
- Number of fireplaces: 1
- Fireplace features: Attached Fireplace Doors/Screen, Gas Log, Gas Starter, Family Room
Interior area
- Total structure area: 837
- Total interior livable area: 2,668 sqft
Property
Parking
- Total spaces: 3
- Parking features: Asphalt, Garage Door Opener, On Site, Garage Owned, Attached, Garage
- Attached garage spaces: 3
- Has uncovered spaces: Yes
Accessibility
- Accessibility features: No Disability Access
Features
- Stories: 2
- Patio & porch: Deck
Lot
- Size: 0.69 Acres
- Dimensions: 125x239
Details
- Additional structures: Gazebo
- Parcel number: 0224479014
- Special conditions: None
- Other equipment: Ceiling Fan(s), Sump Pump
Construction
Type & style
- Home type: SingleFamily
- Architectural style: Traditional
- Property subtype: Single Family Residence
Materials
- Vinyl Siding
- Foundation: Concrete Perimeter
- Roof: Asphalt
Condition
- New construction: No
- Year built: 1990
Utilities & green energy
- Electric: Circuit Breakers
- Sewer: Septic Tank
- Water: Public
Community & neighborhood
Location
- Region: Gilberts
- Subdivision: Indian Trails
Other
Other facts
- Listing terms: Conventional
- Ownership: Fee Simple
Price history
| Date | Event | Price |
|---|---|---|
| 9/29/2025 | Sold | $542,500-1.3%$203/sqft |
Source: | ||
| 8/14/2025 | Contingent | $549,900$206/sqft |
Source: | ||
| 8/8/2025 | Listed for sale | $549,900+130.1%$206/sqft |
Source: | ||
| 5/27/1998 | Sold | $239,000$90/sqft |
Source: Public Record Report a problem | ||
Public tax history
| Year | Property taxes | Tax assessment |
|---|---|---|
| 2024 | $9,789 +4.2% | $152,565 +10.6% |
| 2023 | $9,395 +4.8% | $137,968 +8.5% |
| 2022 | $8,965 +3% | $127,206 +6.3% |
Find assessor info on the county website
Neighborhood: 60136
Nearby schools
GreatSchools rating
- 5/10Gilberts Elementary SchoolGrades: PK-5Distance: 1.8 mi
- 6/10Dundee Middle SchoolGrades: 6-8Distance: 0.8 mi
- 9/10Hampshire High SchoolGrades: 9-12Distance: 7.4 mi
Schools provided by the listing agent
- District: 300
Source: MRED as distributed by MLS GRID. This data may not be complete. We recommend contacting the local school district to confirm school assignments for this home.

Get pre-qualified for a loan
At Zillow Home Loans, we can pre-qualify you in as little as 5 minutes with no impact to your credit score.An equal housing lender. NMLS #10287.
