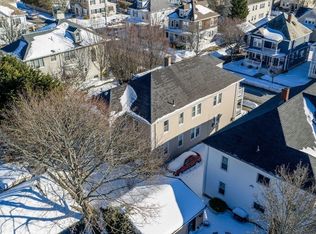Sold for $620,000
$620,000
168 Reed Street, New Bedford, MA 02740
5beds
2,689sqft
Single Family Residence
Built in 1914
0.28 Acres Lot
$674,800 Zestimate®
$231/sqft
$3,323 Estimated rent
Home value
$674,800
$641,000 - $709,000
$3,323/mo
Zestimate® history
Loading...
Owner options
Explore your selling options
What's special
Beautiful Arts & Crafts style home located on a generous double lot in the desirable West Side, just a block from historic Buttonwood Park. This 5 Bedroom, 2600+ Sqft. home has the authentic grace and charm of a Craftsman, with a floor plan that is conducive to modern living. With 6 panel wood doors, glass doorknobs, hardwood floors, pocket doors, and a generous living room with a handsome carved fireplace, this is not your average cookie cutter house. The large kitchen incorporates an area for informal eating or lounging. The front entry is defined by a stately rock wall that leads to an enclosed front porch with curved arches and wood floors. This home includes a partially finished walk-out basement with exceptional in-law suite potential. The oversized lot offers space for entertaining and gardening while the 3 Car garage has plenty of room for your cars and pet projects. Conveniently located near the train station and highway, ensuring easy commutes, and just around the corner from St. Luke's Hospital, vibrant downtown restaurants and shops. This home is an absolutely must see!
Zillow last checked: 8 hours ago
Listing updated: August 31, 2024 at 01:30am
Listed by:
Laurie B Miller 617-359-8304,
Sotheby's International Realty, Inc.,
Lisa R Hassler 774-994-1337,
Sotheby's International Realty, Inc.
Bought with:
Member Non
cci.unknownoffice
Source: CCIMLS,MLS#: 22400268
Facts & features
Interior
Bedrooms & bathrooms
- Bedrooms: 5
- Bathrooms: 2
- Full bathrooms: 2
- Main level bathrooms: 1
Primary bedroom
- Description: Flooring: Laminate
- Features: Closet
- Level: First
Bedroom 2
- Description: Flooring: Wood
- Features: Bedroom 2, Shared Full Bath, Closet
- Level: Second
Bedroom 3
- Description: Flooring: Wood
- Features: Bedroom 3, Shared Full Bath, Closet
- Level: Second
Bedroom 4
- Description: Flooring: Wood
- Features: Bedroom 4, Shared Full Bath, Closet
- Level: Second
Primary bathroom
- Features: Shared Full Bath
Dining room
- Description: Flooring: Wood
- Features: Dining Room
- Level: First
Kitchen
- Description: Flooring: Wood
- Features: Beamed Ceilings, Kitchen, Breakfast Bar, Cathedral Ceiling(s)
- Level: First
Living room
- Description: Fireplace(s): Wood Burning,Flooring: Wood
- Features: Living Room, Shared Full Bath
- Level: First
Heating
- Forced Air
Cooling
- Other
Appliances
- Included: Dishwasher, Washer, Refrigerator, Microwave, Gas Water Heater
- Laundry: Laundry Room, In Basement
Features
- Linen Closet, Pantry
- Flooring: Hardwood, Tile, Laminate
- Windows: Skylight(s)
- Basement: Full,Interior Entry
- Number of fireplaces: 1
- Fireplace features: Wood Burning
Interior area
- Total structure area: 2,689
- Total interior livable area: 2,689 sqft
Property
Parking
- Total spaces: 3
- Parking features: Garage, Open
- Garage spaces: 3
- Has uncovered spaces: Yes
Features
- Stories: 2
- Entry location: First Floor
- Exterior features: Private Yard
- Frontage length: 102.00
Lot
- Size: 0.28 Acres
- Features: Conservation Area, Shopping, Major Highway, Medical Facility, In Town Location, Level
Details
- Parcel number: 44 284
- Zoning: RA
- Special conditions: None
Construction
Type & style
- Home type: SingleFamily
- Property subtype: Single Family Residence
Materials
- Stucco
- Foundation: Block
- Roof: Asphalt
Condition
- Updated/Remodeled, Actual
- New construction: No
- Year built: 1914
- Major remodel year: 2001
Utilities & green energy
- Sewer: Public Sewer
Community & neighborhood
Location
- Region: New Bedford
Other
Other facts
- Listing terms: Cash
- Road surface type: Paved
Price history
| Date | Event | Price |
|---|---|---|
| 2/16/2024 | Sold | $620,000+13.8%$231/sqft |
Source: | ||
| 1/29/2024 | Pending sale | $545,000$203/sqft |
Source: | ||
| 1/24/2024 | Listed for sale | $545,000+35.2%$203/sqft |
Source: | ||
| 5/22/2020 | Sold | $403,000-1.7%$150/sqft |
Source: Public Record Report a problem | ||
| 4/6/2020 | Pending sale | $410,000$152/sqft |
Source: Keller Williams South Watuppa #72639945 Report a problem | ||
Public tax history
| Year | Property taxes | Tax assessment |
|---|---|---|
| 2025 | $6,328 -2.8% | $559,500 +3.1% |
| 2024 | $6,511 -1.4% | $542,600 +17.4% |
| 2023 | $6,602 +6.5% | $462,000 +15.8% |
Find assessor info on the county website
Neighborhood: 02740
Nearby schools
GreatSchools rating
- 4/10Betsey B Winslow Elementary SchoolGrades: K-5Distance: 0.2 mi
- 3/10Keith Middle SchoolGrades: 6-8Distance: 1.2 mi
- 1/10New Bedford High SchoolGrades: 9-12Distance: 1.1 mi
Schools provided by the listing agent
- District: New Bedford
Source: CCIMLS. This data may not be complete. We recommend contacting the local school district to confirm school assignments for this home.
Get a cash offer in 3 minutes
Find out how much your home could sell for in as little as 3 minutes with a no-obligation cash offer.
Estimated market value$674,800
Get a cash offer in 3 minutes
Find out how much your home could sell for in as little as 3 minutes with a no-obligation cash offer.
Estimated market value
$674,800
