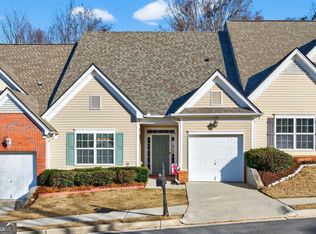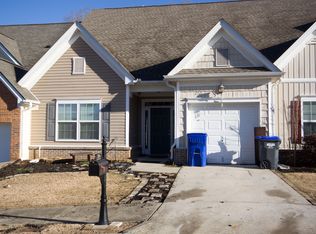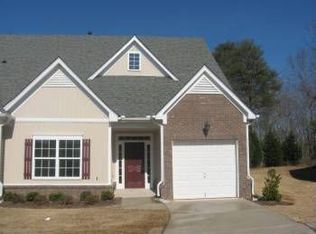Closed
$290,000
168 Riley Cir, Dawsonville, GA 30534
3beds
2,069sqft
Townhouse
Built in 2007
261.36 Square Feet Lot
$310,200 Zestimate®
$140/sqft
$1,924 Estimated rent
Home value
$310,200
$295,000 - $326,000
$1,924/mo
Zestimate® history
Loading...
Owner options
Explore your selling options
What's special
Welcome to your new home in the highly desirable Riley Place subdivision! This stunning 3-bedroom, 3-bathroom townhouse offers a perfect blend of comfort and style. Upon entering, you'll be greeted by gleaming hardwood floors that extend throughout the home, creating a sense of warmth. The inviting living room features a marble fireplace, adding a touch of elegance and charm to the space. The kitchen is as functional as it is charming, boasting ample space, making meal preparation a breeze. A separate dining room bathed in sunlight is the perfect setting for memorable meals with family and friends. The primary bedroom, conveniently located on the main floor, offers a tranquil retreat from the hustle and bustle of everyday life. The attached primary bathroom features a double vanity, a big tub, and a glass-screened shower with stylish tile accents. A second full bathroom is conveniently situated downstairs next to the dining room, enhancing the convenience and flexibility of the living area. Upstairs, a spacious loft offers endless possibilities, whether you choose to use it as a home office, play area, or additional living space. The secondary bedrooms are generously sized, providing comfort and privacy for all occupants. Step outside to the screened back porch and the fenced backyard offering plenty of space for outdoor activities and gatherings, making it the perfect spot for hosting friends and family. Additional highlights include an in-kitchen laundry closet for added convenience and zoned HVAC for personalized comfort throughout the home. Riley Place residents also enjoy access to fantastic amenities, including a pool and playground, providing endless opportunities for leisure and recreation right within the community. Close to Hwy 400, N GA premium outlets, restaurants, grocery stores, and a short drive to Dahlonega Don't miss out on the opportunity to call this beautiful townhouse your own. Schedule a viewing today!
Zillow last checked: 8 hours ago
Listing updated: June 05, 2024 at 03:54pm
Listed by:
Lucido Global 404-242-9908,
Keller Williams Realty North Atlanta,
Gina Sharma 404-242-9908,
Keller Williams Realty North Atlanta
Bought with:
Sarah C Coleman, 371407
Maximum One Premier Realtors
Source: GAMLS,MLS#: 10295596
Facts & features
Interior
Bedrooms & bathrooms
- Bedrooms: 3
- Bathrooms: 3
- Full bathrooms: 3
- Main level bathrooms: 2
- Main level bedrooms: 1
Kitchen
- Features: Breakfast Bar, Pantry
Heating
- Forced Air, Natural Gas, Zoned
Cooling
- Ceiling Fan(s), Central Air
Appliances
- Included: Dishwasher, Gas Water Heater, Microwave, Refrigerator
- Laundry: In Kitchen, Laundry Closet
Features
- Double Vanity, Master On Main Level, Roommate Plan, Soaking Tub, Walk-In Closet(s)
- Flooring: Hardwood, Laminate, Tile
- Windows: Double Pane Windows
- Basement: None
- Number of fireplaces: 1
- Fireplace features: Family Room, Gas Log, Gas Starter
- Common walls with other units/homes: 2+ Common Walls
Interior area
- Total structure area: 2,069
- Total interior livable area: 2,069 sqft
- Finished area above ground: 2,069
- Finished area below ground: 0
Property
Parking
- Parking features: Attached, Garage, Garage Door Opener, Kitchen Level
- Has attached garage: Yes
Features
- Levels: Two
- Stories: 2
- Patio & porch: Patio, Screened
- Exterior features: Garden
- Fencing: Back Yard,Fenced
- Body of water: None
Lot
- Size: 261.36 sqft
- Features: Level, Private
Details
- Parcel number: 106 055 095
Construction
Type & style
- Home type: Townhouse
- Architectural style: Brick Front
- Property subtype: Townhouse
- Attached to another structure: Yes
Materials
- Vinyl Siding
- Foundation: Slab
- Roof: Composition
Condition
- Resale
- New construction: No
- Year built: 2007
Utilities & green energy
- Sewer: Public Sewer
- Water: Public
- Utilities for property: Electricity Available, High Speed Internet, Natural Gas Available, Sewer Available, Water Available
Green energy
- Energy efficient items: Windows
Community & neighborhood
Security
- Security features: Carbon Monoxide Detector(s), Smoke Detector(s)
Community
- Community features: Playground, Pool, Street Lights
Location
- Region: Dawsonville
- Subdivision: Riley Place
HOA & financial
HOA
- Has HOA: Yes
- HOA fee: $2,640 annually
- Services included: Maintenance Grounds, Pest Control, Reserve Fund, Swimming, Trash
Other
Other facts
- Listing agreement: Exclusive Agency
- Listing terms: 1031 Exchange,Cash,Conventional,FHA,USDA Loan,VA Loan
Price history
| Date | Event | Price |
|---|---|---|
| 5/31/2024 | Sold | $290,000$140/sqft |
Source: | ||
| 5/13/2024 | Pending sale | $290,000$140/sqft |
Source: | ||
| 5/8/2024 | Listed for sale | $290,000+52.6%$140/sqft |
Source: | ||
| 12/12/2019 | Sold | $190,000$92/sqft |
Source: | ||
| 11/14/2019 | Pending sale | $190,000$92/sqft |
Source: Keller Williams Realty Community Partners #6640533 Report a problem | ||
Public tax history
| Year | Property taxes | Tax assessment |
|---|---|---|
| 2024 | $2,171 +8.4% | $133,468 +9.6% |
| 2023 | $2,002 -2.2% | $121,828 +27.5% |
| 2022 | $2,048 +9.4% | $95,576 +15.6% |
Find assessor info on the county website
Neighborhood: 30534
Nearby schools
GreatSchools rating
- 5/10Black's Mill Elementary SchoolGrades: K-5Distance: 1.1 mi
- 5/10Dawson County Middle SchoolGrades: 6-7Distance: 2.9 mi
- 9/10Dawson County High SchoolGrades: 10-12Distance: 4.6 mi
Schools provided by the listing agent
- Elementary: Blacks Mill
- High: Dawson County
Source: GAMLS. This data may not be complete. We recommend contacting the local school district to confirm school assignments for this home.
Get a cash offer in 3 minutes
Find out how much your home could sell for in as little as 3 minutes with a no-obligation cash offer.
Estimated market value
$310,200


