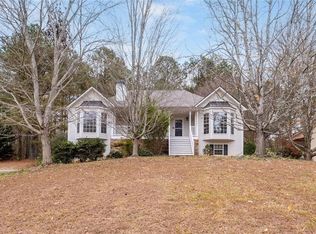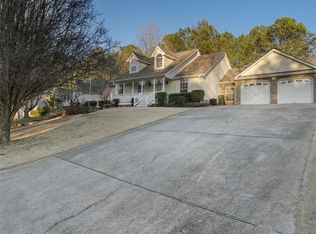Closed
$360,000
168 Springfield Way, Dallas, GA 30157
3beds
1,757sqft
Single Family Residence, Residential
Built in 2002
0.62 Acres Lot
$360,500 Zestimate®
$205/sqft
$1,828 Estimated rent
Home value
$360,500
$324,000 - $400,000
$1,828/mo
Zestimate® history
Loading...
Owner options
Explore your selling options
What's special
This lovely, spacious home is located on 1/2 acre lot at the end of a cul-de-sac. The rocking chair front porch invites you into the spacious family room with cozy fireplace. House is freshly painted with new vinyl flooring. Kitchen appliances have all been recently replaced. The kitchen opens up to a large deck that is ideal for outdoor entertaining. The deck overlooks a spacious backyard that is completely enclosed with a newly installed privacy fence. The large master bedroom features his and hers walk-in closets and a private bath with double vanities and separate tub and walk-in shower. The two secondary bedrooms are large and share a hall bath with combined tub/shower. The unfinished basement runs the entire length of the house and features a large garage area and two rooms that have been stubbed for finishing.
Zillow last checked: 8 hours ago
Listing updated: September 09, 2025 at 10:53pm
Listing Provided by:
Melinda Gilstrap,
Atlanta Communities 678-523-4933
Bought with:
Nikita Dale, 404013
Jason Mitchell Real Estate of Georgia, LLC
Source: FMLS GA,MLS#: 7625376
Facts & features
Interior
Bedrooms & bathrooms
- Bedrooms: 3
- Bathrooms: 2
- Full bathrooms: 2
- Main level bathrooms: 2
- Main level bedrooms: 3
Primary bedroom
- Features: Master on Main, Split Bedroom Plan
- Level: Master on Main, Split Bedroom Plan
Bedroom
- Features: Master on Main, Split Bedroom Plan
Primary bathroom
- Features: Double Vanity, Separate Tub/Shower
Dining room
- Features: None
Kitchen
- Features: Breakfast Bar, Cabinets Stain, Laminate Counters, Pantry
Heating
- Central, Natural Gas
Cooling
- Central Air, Electric
Appliances
- Included: Dishwasher, Gas Range, Gas Water Heater, Microwave, Refrigerator
- Laundry: Main Level
Features
- Cathedral Ceiling(s), Double Vanity, His and Hers Closets, Walk-In Closet(s)
- Flooring: Carpet, Luxury Vinyl, Tile
- Windows: None
- Basement: Driveway Access,Full,Interior Entry,Unfinished
- Number of fireplaces: 1
- Fireplace features: Family Room
- Common walls with other units/homes: No Common Walls
Interior area
- Total structure area: 1,757
- Total interior livable area: 1,757 sqft
Property
Parking
- Total spaces: 2
- Parking features: Drive Under Main Level, Garage, Garage Door Opener, Level Driveway
- Attached garage spaces: 2
- Has uncovered spaces: Yes
Accessibility
- Accessibility features: None
Features
- Levels: One
- Stories: 1
- Patio & porch: Deck, Front Porch
- Exterior features: Private Yard, No Dock
- Pool features: None
- Spa features: None
- Fencing: Back Yard,Fenced,Wood
- Has view: Yes
- View description: Other
- Waterfront features: None
- Body of water: None
Lot
- Size: 0.62 Acres
- Dimensions: 178x116x225x156
- Features: Back Yard, Cul-De-Sac, Front Yard, Level
Details
- Additional structures: None
- Parcel number: 051014
- Special conditions: Auction
- Other equipment: None
- Horse amenities: None
Construction
Type & style
- Home type: SingleFamily
- Architectural style: Traditional
- Property subtype: Single Family Residence, Residential
Materials
- Vinyl Siding
- Foundation: Block
- Roof: Composition
Condition
- Resale
- New construction: No
- Year built: 2002
Utilities & green energy
- Electric: 110 Volts
- Sewer: Septic Tank
- Water: Public
- Utilities for property: Cable Available, Electricity Available, Natural Gas Available, Phone Available, Sewer Available
Green energy
- Energy efficient items: None
- Energy generation: None
Community & neighborhood
Security
- Security features: None
Community
- Community features: None
Location
- Region: Dallas
- Subdivision: Sunset Peak
Other
Other facts
- Road surface type: Asphalt
Price history
| Date | Event | Price |
|---|---|---|
| 8/29/2025 | Sold | $360,000+1.4%$205/sqft |
Source: | ||
| 8/11/2025 | Pending sale | $355,000$202/sqft |
Source: | ||
| 8/4/2025 | Listed for sale | $355,000+18.3%$202/sqft |
Source: | ||
| 7/28/2021 | Sold | $300,000+100%$171/sqft |
Source: | ||
| 3/13/2009 | Sold | $150,000$85/sqft |
Source: Public Record Report a problem | ||
Public tax history
| Year | Property taxes | Tax assessment |
|---|---|---|
| 2025 | $3,501 -12.7% | $143,980 -10.6% |
| 2024 | $4,009 -1% | $161,084 +2.1% |
| 2023 | $4,048 +17.4% | $157,812 +33% |
Find assessor info on the county website
Neighborhood: 30157
Nearby schools
GreatSchools rating
- 5/10C. A. Roberts Elementary SchoolGrades: PK-5Distance: 0.9 mi
- 6/10East Paulding Middle SchoolGrades: 6-8Distance: 0.8 mi
- 4/10East Paulding High SchoolGrades: 9-12Distance: 0.6 mi
Schools provided by the listing agent
- Elementary: C. A. Roberts
- Middle: East Paulding
- High: East Paulding
Source: FMLS GA. This data may not be complete. We recommend contacting the local school district to confirm school assignments for this home.
Get a cash offer in 3 minutes
Find out how much your home could sell for in as little as 3 minutes with a no-obligation cash offer.
Estimated market value
$360,500
Get a cash offer in 3 minutes
Find out how much your home could sell for in as little as 3 minutes with a no-obligation cash offer.
Estimated market value
$360,500

