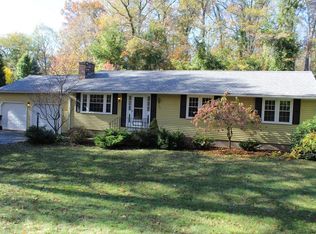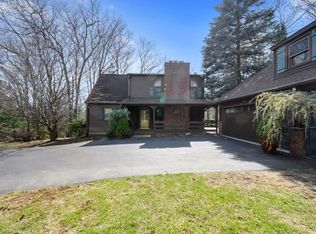A rare opportunity to own a tastefully remodeled contemporary home in Holland, a private setting nestled perfectly between Brimfield and Sturbridge. From the modern finishes to the large private lot featuring low maintenance landscaping, this home is sure to impress. This two bedroom home features an open floor plan, updated kitchen, master and additional bedroom on 2nd floor,along with a newly remodeled full bath. The finished basement boasts a family room and bar area for entertainment with enough room for a home office and work-out area. You will find endless possibilities with this space.There is a separate utility area for a workshop and the laundry room. In the evenings the front yard has a farmers porch and backyard has a deck and patio to enjoy with family and friends. The backyard features a fire pit area which is seamlessly integrated into the natural landscape, creating a peaceful and relaxing outdoor living space.
This property is off market, which means it's not currently listed for sale or rent on Zillow. This may be different from what's available on other websites or public sources.

