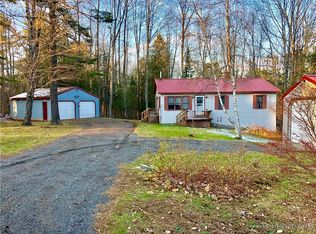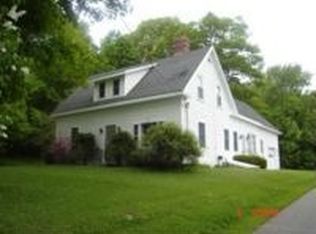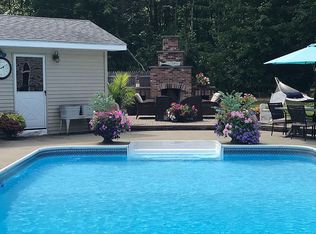Closed
$276,700
168 Stetson Road E, Levant, ME 04456
4beds
1,926sqft
Single Family Residence
Built in 1988
2.18 Acres Lot
$282,500 Zestimate®
$144/sqft
$2,218 Estimated rent
Home value
$282,500
Estimated sales range
Not available
$2,218/mo
Zestimate® history
Loading...
Owner options
Explore your selling options
What's special
Charming Contemporary Multi-Level Home on 2.18 Acres
This 4-bedroom, 2-bathroom home offers a perfect blend of comfort and functionality. The main level features an inviting dining room with sliding doors leading to the back deck, and a bright kitchen with an open layout to the dining area — ideal for everyday living and entertaining. The expansive family room boasts a propane fireplace and brand-new laminate flooring throughout the first floor, adding warmth and style.
Upstairs, you'll find four bedrooms and a full bath. The property includes a large two-car garage plus three additional sheds, providing ample space for storage, hobbies, or equipment. Set on 2.18 acres, this home offers plenty of room to enjoy the outdoors while still being close to local amenities.
Zillow last checked: 8 hours ago
Listing updated: October 24, 2025 at 10:32am
Listed by:
Realty of Maine
Bought with:
EXP Realty
Source: Maine Listings,MLS#: 1634152
Facts & features
Interior
Bedrooms & bathrooms
- Bedrooms: 4
- Bathrooms: 2
- Full bathrooms: 2
Primary bedroom
- Level: Second
- Area: 154 Square Feet
- Dimensions: 11 x 14
Bedroom 1
- Level: Second
- Area: 99 Square Feet
- Dimensions: 9 x 11
Bedroom 2
- Level: Second
- Area: 88 Square Feet
- Dimensions: 8 x 11
Bedroom 3
- Level: Second
- Area: 84 Square Feet
- Dimensions: 7 x 12
Dining room
- Features: Dining Area
- Level: First
- Area: 182 Square Feet
- Dimensions: 13 x 14
Family room
- Features: Gas Fireplace, Heat Stove
- Level: First
- Area: 414 Square Feet
- Dimensions: 18 x 23
Kitchen
- Level: First
- Area: 63 Square Feet
- Dimensions: 7 x 9
Heating
- Forced Air
Cooling
- None
Appliances
- Included: Microwave, Electric Range, Refrigerator
Features
- Bathtub, Shower, Storage
- Flooring: Carpet, Laminate
- Has fireplace: No
Interior area
- Total structure area: 1,926
- Total interior livable area: 1,926 sqft
- Finished area above ground: 1,926
- Finished area below ground: 0
Property
Parking
- Total spaces: 2
- Parking features: Gravel, 5 - 10 Spaces
- Garage spaces: 2
Features
- Levels: Multi/Split
- Patio & porch: Deck
- Has view: Yes
- View description: Trees/Woods
Lot
- Size: 2.18 Acres
- Features: Rural, Open Lot, Pasture, Rolling Slope
Details
- Additional structures: Outbuilding, Shed(s)
- Parcel number: LEVAM008L040004
- Zoning: Residential
Construction
Type & style
- Home type: SingleFamily
- Architectural style: Contemporary
- Property subtype: Single Family Residence
Materials
- Wood Frame, Vinyl Siding
- Foundation: Slab
- Roof: Flat,Membrane,Metal
Condition
- Year built: 1988
Utilities & green energy
- Electric: Circuit Breakers
- Sewer: Private Sewer
- Water: Private, Well
Green energy
- Energy efficient items: Water Heater
Community & neighborhood
Location
- Region: Levant
Other
Other facts
- Road surface type: Paved
Price history
| Date | Event | Price |
|---|---|---|
| 10/24/2025 | Sold | $276,700-2.9%$144/sqft |
Source: | ||
| 10/24/2025 | Pending sale | $284,900$148/sqft |
Source: | ||
| 9/5/2025 | Contingent | $284,900$148/sqft |
Source: | ||
| 8/17/2025 | Price change | $284,900-1.7%$148/sqft |
Source: | ||
| 8/13/2025 | Listed for sale | $289,900-2.7%$151/sqft |
Source: | ||
Public tax history
| Year | Property taxes | Tax assessment |
|---|---|---|
| 2024 | $2,775 +1.3% | $252,300 +8.2% |
| 2023 | $2,739 +0.7% | $233,100 +49.9% |
| 2022 | $2,721 | $155,500 |
Find assessor info on the county website
Neighborhood: 04456
Nearby schools
GreatSchools rating
- 7/10Suzanne M Smith Elementary SchoolGrades: PK-5Distance: 3.1 mi
- 5/10Caravel Middle SchoolGrades: 5-8Distance: 4.7 mi
Get pre-qualified for a loan
At Zillow Home Loans, we can pre-qualify you in as little as 5 minutes with no impact to your credit score.An equal housing lender. NMLS #10287.


