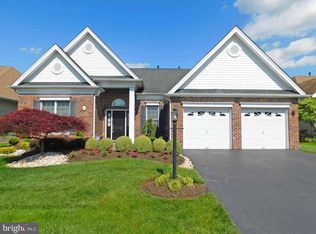Sold for $785,000
$785,000
168 Sydney Rd, Southampton, PA 18966
2beds
2,350sqft
Single Family Residence
Built in 2005
7,500 Square Feet Lot
$793,800 Zestimate®
$334/sqft
$3,270 Estimated rent
Home value
$793,800
$746,000 - $849,000
$3,270/mo
Zestimate® history
Loading...
Owner options
Explore your selling options
What's special
FILLED WITH SUNLIGHT and offering an abundance of SPACE, this brick-front ranch in the highly desirable REGENCY AT NORTHAMPTON delivers the ultimate 55+ lifestyle. Step inside to discover an OPEN CONCEPT layout with WOOD FLOORS, a welcoming LIVING ROOM, and a FORMAL DINING ROOM perfect for entertaining. At the heart of the home, the KITCHEN shines with STAINLESS STEEL APPLIANCES, GRANITE COUNTERTOPS, and a convenient BREAKFAST BAR – the true gathering place for family and friends.Behind GLASS FRENCH DOORS, a versatile room awaits – perfect as your HOME OFFICE, hobby room, or even a 3RD BEDROOM. The PRIMARY SUITE offers a spacious WALK-IN CLOSET and a spa-like bath with a SOAKING TUB for pure relaxation.Even more, this home features a FULLY FINISHED BASEMENT, giving you ADDITIONAL LIVING SPACE for guests, entertainment, or storage. With 2 BEDROOMS, 3 FULL BATHS, and thoughtful upgrades throughout, it’s a home designed for comfort and convenience.Outside your door, enjoy resort-style amenities: an OUTDOOR POOL, CLUBHOUSE, FITNESS CENTER, and ACTIVE SOCIAL LIFE. No stairs, no lawn maintenance – just lock, leave, and live life to the fullest. AVAILABLE IMMEDIATELY – step into the luxury and ease you’ve been waiting for!
Zillow last checked: 8 hours ago
Listing updated: October 07, 2025 at 04:43am
Listed by:
John Katein 267-414-7057,
Century 21 Veterans-Newtown
Bought with:
Paul Augustine, AB067519
RE/MAX Centre Realtors
Source: Bright MLS,MLS#: PABU2104592
Facts & features
Interior
Bedrooms & bathrooms
- Bedrooms: 2
- Bathrooms: 3
- Full bathrooms: 3
- Main level bathrooms: 3
- Main level bedrooms: 2
Basement
- Area: 0
Heating
- Forced Air, Natural Gas
Cooling
- Central Air, Natural Gas
Appliances
- Included: Gas Water Heater
Features
- Basement: Full,Finished
- Number of fireplaces: 1
- Fireplace features: Gas/Propane
Interior area
- Total structure area: 2,350
- Total interior livable area: 2,350 sqft
- Finished area above ground: 2,350
- Finished area below ground: 0
Property
Parking
- Total spaces: 4
- Parking features: Garage Faces Front, Attached, Driveway
- Attached garage spaces: 2
- Uncovered spaces: 2
Accessibility
- Accessibility features: None
Features
- Levels: One
- Stories: 1
- Pool features: Community
Lot
- Size: 7,500 sqft
Details
- Additional structures: Above Grade, Below Grade
- Parcel number: 31079519
- Zoning: R1
- Special conditions: Standard
Construction
Type & style
- Home type: SingleFamily
- Architectural style: Carriage House
- Property subtype: Single Family Residence
Materials
- Frame
- Foundation: Block
Condition
- New construction: No
- Year built: 2005
Utilities & green energy
- Sewer: Public Sewer
- Water: Public
Community & neighborhood
Senior living
- Senior community: Yes
Location
- Region: Southampton
- Subdivision: Regency At Northam
- Municipality: NORTHAMPTON TWP
HOA & financial
HOA
- Has HOA: Yes
- HOA fee: $266 monthly
- Services included: Common Area Maintenance, Health Club, Lawn Care Front, Lawn Care Rear, Lawn Care Side, Maintenance Grounds, Pool(s), Recreation Facility, Reserve Funds, Snow Removal, Trash
Other
Other facts
- Listing agreement: Exclusive Right To Sell
- Listing terms: Cash,Conventional,FHA,VA Loan
- Ownership: Fee Simple
Price history
| Date | Event | Price |
|---|---|---|
| 10/7/2025 | Sold | $785,000+3.3%$334/sqft |
Source: | ||
| 9/9/2025 | Pending sale | $759,900$323/sqft |
Source: | ||
| 9/5/2025 | Listed for sale | $759,900+30.8%$323/sqft |
Source: | ||
| 4/27/2005 | Sold | $581,037$247/sqft |
Source: Public Record Report a problem | ||
Public tax history
| Year | Property taxes | Tax assessment |
|---|---|---|
| 2025 | $9,536 +2.3% | $47,510 |
| 2024 | $9,323 +8.1% | $47,510 |
| 2023 | $8,624 +0.9% | $47,510 |
Find assessor info on the county website
Neighborhood: 18966
Nearby schools
GreatSchools rating
- 5/10Rolling Hills El SchoolGrades: K-6Distance: 0.6 mi
- 6/10Holland Middle SchoolGrades: 7-8Distance: 1.5 mi
- 9/10Council Rock High School SouthGrades: 9-12Distance: 0.4 mi
Schools provided by the listing agent
- District: Council Rock
Source: Bright MLS. This data may not be complete. We recommend contacting the local school district to confirm school assignments for this home.
Get a cash offer in 3 minutes
Find out how much your home could sell for in as little as 3 minutes with a no-obligation cash offer.
Estimated market value$793,800
Get a cash offer in 3 minutes
Find out how much your home could sell for in as little as 3 minutes with a no-obligation cash offer.
Estimated market value
$793,800
