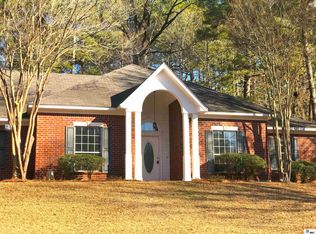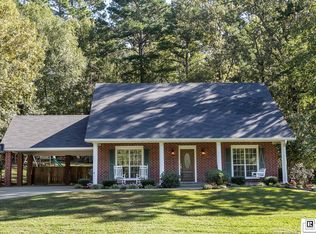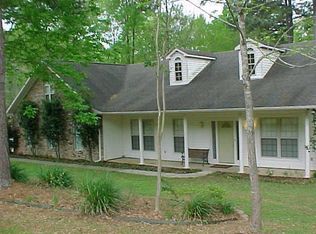Sold
Price Unknown
168 Timber Ridge Cir, Ruston, LA 71270
3beds
1,897sqft
Site Build, Residential
Built in 1996
0.6 Acres Lot
$268,600 Zestimate®
$--/sqft
$1,502 Estimated rent
Home value
$268,600
$247,000 - $287,000
$1,502/mo
Zestimate® history
Loading...
Owner options
Explore your selling options
What's special
Don't miss this great home at the end of a cul de sac. in the quiet neighborhood of Timber Ridge. This home is only about 8 minutes to downtown. It features a primary bedroom and both downstairs and 2 additional bedrooms and office upstairs. You also have access to unfinished attic from office. While the attic is unfinished, you can create additional heated square footage by finishing it out. This home also has a outdoor utility room connected to house as well as a storage shed. Seller to offer $5000 flooring allowance.
Zillow last checked: 8 hours ago
Listing updated: November 20, 2023 at 09:12pm
Listed by:
Lisa Duncan,
Heritage Realty Group, LLC
Bought with:
Kim Brasher
Brasher Group
Source: NELAR,MLS#: 206824
Facts & features
Interior
Bedrooms & bathrooms
- Bedrooms: 3
- Bathrooms: 2
- Full bathrooms: 2
Primary bedroom
- Description: Floor: Carpet
- Level: First
- Area: 239.17
Bedroom
- Description: Floor: Carpet
- Level: Second
- Area: 99.46
Bedroom 1
- Description: Floor: Carpet
- Level: Second
- Area: 187.42
Kitchen
- Description: Floor: Linoleum
- Level: First
- Area: 99.83
Living room
- Description: Floor: Parquet
- Level: First
- Area: 288.89
Heating
- Natural Gas, Central
Cooling
- Central Air
Appliances
- Included: Dishwasher, Gas Range, Gas Water Heater
Features
- Ceiling Fan(s), Walk-In Closet(s)
- Windows: Double Pane Windows, None
- Number of fireplaces: 1
- Fireplace features: One, Gas Log, Living Room
Interior area
- Total structure area: 2,287
- Total interior livable area: 1,897 sqft
Property
Parking
- Parking features: Hard Surface Drv.
- Has uncovered spaces: Yes
Features
- Levels: Two
- Stories: 2
- Patio & porch: Porch Covered, Covered Patio
- Fencing: None
- Waterfront features: None
Lot
- Size: 0.60 Acres
- Features: Landscaped, Cul-De-Sac
Details
- Additional structures: Shed(s)
- Parcel number: 08182234028
Construction
Type & style
- Home type: SingleFamily
- Architectural style: Traditional
- Property subtype: Site Build, Residential
Materials
- Brick Veneer, Vinyl Siding
- Foundation: Slab
- Roof: Architecture Style
Condition
- Year built: 1996
Utilities & green energy
- Electric: Electric Company: Claiborne
- Gas: Installed, Natural Gas, Gas Company: Centerpoint
- Sewer: Septic Tank
- Water: Public, Electric Company: Greater Ward 1 Wtr
- Utilities for property: Natural Gas Connected
Community & neighborhood
Location
- Region: Ruston
- Subdivision: Timber Ridge
Other
Other facts
- Road surface type: Paved
Price history
| Date | Event | Price |
|---|---|---|
| 11/20/2023 | Sold | -- |
Source: | ||
| 10/19/2023 | Pending sale | $280,000$148/sqft |
Source: | ||
| 8/7/2023 | Price change | $280,000-3.4%$148/sqft |
Source: | ||
| 8/3/2023 | Listed for sale | $290,000$153/sqft |
Source: | ||
| 6/27/2005 | Sold | -- |
Source: Public Record Report a problem | ||
Public tax history
| Year | Property taxes | Tax assessment |
|---|---|---|
| 2024 | $1,970 +121% | $23,775 +36.4% |
| 2023 | $891 -0.5% | $17,435 |
| 2022 | $896 +7.9% | $17,435 +0% |
Find assessor info on the county website
Neighborhood: 71270
Nearby schools
GreatSchools rating
- NAHillcrest Elementary SchoolGrades: K-2Distance: 2.7 mi
- 3/10I.A. Lewis SchoolGrades: 6Distance: 4.7 mi
- 8/10Ruston High SchoolGrades: 9-12Distance: 3.8 mi
Schools provided by the listing agent
- Elementary: Hillcrest/Ruston Elementary
- Middle: Ruston L
- High: Ruston L
Source: NELAR. This data may not be complete. We recommend contacting the local school district to confirm school assignments for this home.
Sell for more on Zillow
Get a Zillow Showcase℠ listing at no additional cost and you could sell for .
$268,600
2% more+$5,372
With Zillow Showcase(estimated)$273,972


