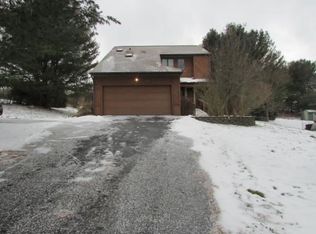Closed
$372,000
168 Troy Rd, Ithaca, NY 14850
3beds
2,408sqft
Single Family Residence
Built in 1988
0.47 Acres Lot
$375,500 Zestimate®
$154/sqft
$2,773 Estimated rent
Home value
$375,500
$345,000 - $409,000
$2,773/mo
Zestimate® history
Loading...
Owner options
Explore your selling options
What's special
Value priced South Hill home on all municipal services! Easy and appealing 1980s contemporary, with 3 bedrooms, 2.5 baths & bonus room for study or workout above garage. Only a bike-ride away from Ithaca College and a few minutes commute from the City of Ithaca and the Cornell campus. Cotto tile in entry and updated kitchen, along with quartz counters & updated appliances. Hardwood floors, woodburning fireplace, & attached two car garage w/room for storage and projects. 3 zone gas boiler and mini-splits for cooling. Great rear yard with fruit trees and other delectables. The rear deck is shaded by a retractable awning. The storage shed is ready for mowers and garden tools. Partially finished basement with laundry, play area, dry storage & radon mitigation system. There is a playground around the corner off East King Rd, and access to the trailheads of the Ithaca College Natural Lands, South Hill Rec Trail, and the Eldridge Wilderness is nearby. A great house in a wonderful location.
Zillow last checked: 8 hours ago
Listing updated: December 03, 2025 at 10:14am
Listed by:
Carol Bushberg 607-279-4530,
Warren Real Estate of Ithaca Inc. (Downtown)
Bought with:
Ellen Morris-Knower, 30MO1113742
Howard Hanna S Tier Inc
Source: NYSAMLSs,MLS#: R1623278 Originating MLS: Ithaca Board of Realtors
Originating MLS: Ithaca Board of Realtors
Facts & features
Interior
Bedrooms & bathrooms
- Bedrooms: 3
- Bathrooms: 3
- Full bathrooms: 2
- 1/2 bathrooms: 1
- Main level bathrooms: 1
Bedroom 1
- Level: Second
- Dimensions: 13.00 x 17.00
Bedroom 2
- Level: Second
- Dimensions: 14.00 x 12.00
Bedroom 3
- Level: Second
- Dimensions: 11.00 x 10.00
Dining room
- Level: First
- Dimensions: 11.00 x 11.00
Family room
- Level: Basement
- Dimensions: 17.00 x 13.00
Kitchen
- Level: First
- Dimensions: 13.00 x 12.00
Laundry
- Level: Basement
- Dimensions: 4.00 x 15.00
Living room
- Level: First
- Dimensions: 13.00 x 20.00
Other
- Level: Second
- Dimensions: 8.00 x 15.00
Heating
- Ductless, Gas, Zoned, Baseboard, Hot Water
Cooling
- Ductless, Zoned
Appliances
- Included: Dryer, Dishwasher, Electric Cooktop, Exhaust Fan, Electric Oven, Electric Range, Gas Water Heater, Refrigerator, Range Hood, Washer
- Laundry: In Basement
Features
- Ceiling Fan(s), Entrance Foyer, Eat-in Kitchen, Separate/Formal Living Room, Living/Dining Room, Quartz Counters, Sliding Glass Door(s), Storage, Skylights, Natural Woodwork, Window Treatments, Bath in Primary Bedroom, Programmable Thermostat
- Flooring: Ceramic Tile, Hardwood, Varies, Vinyl
- Doors: Sliding Doors
- Windows: Drapes, Skylight(s), Thermal Windows
- Basement: Full,Partially Finished
- Number of fireplaces: 1
Interior area
- Total structure area: 2,408
- Total interior livable area: 2,408 sqft
- Finished area below ground: 300
Property
Parking
- Total spaces: 2
- Parking features: Attached, Garage, Storage, Garage Door Opener
- Attached garage spaces: 2
Features
- Levels: Two
- Stories: 2
- Patio & porch: Covered, Deck, Patio, Porch
- Exterior features: Awning(s), Blacktop Driveway, Deck, Patio
Lot
- Size: 0.47 Acres
- Dimensions: 100 x 200
- Features: Rectangular, Rectangular Lot, Residential Lot
Details
- Additional structures: Shed(s), Storage
- Parcel number: 50308904400000010040480000
- Special conditions: Standard
Construction
Type & style
- Home type: SingleFamily
- Architectural style: Contemporary
- Property subtype: Single Family Residence
Materials
- Frame, Wood Siding
- Foundation: Block
- Roof: Asphalt,Pitched,Shingle
Condition
- Resale
- Year built: 1988
Utilities & green energy
- Sewer: Connected
- Water: Connected, Public
- Utilities for property: Cable Available, Electricity Connected, High Speed Internet Available, Sewer Connected, Water Connected
Community & neighborhood
Security
- Security features: Radon Mitigation System
Community
- Community features: Trails/Paths
Location
- Region: Ithaca
Other
Other facts
- Listing terms: Cash,Conventional,FHA,USDA Loan,VA Loan
Price history
| Date | Event | Price |
|---|---|---|
| 11/26/2025 | Pending sale | $389,000+4.6%$162/sqft |
Source: | ||
| 11/25/2025 | Sold | $372,000-4.4%$154/sqft |
Source: | ||
| 10/31/2025 | Pending sale | $389,000$162/sqft |
Source: | ||
| 10/13/2025 | Contingent | $389,000$162/sqft |
Source: | ||
| 10/10/2025 | Listed for sale | $389,000$162/sqft |
Source: | ||
Public tax history
Tax history is unavailable.
Neighborhood: South Hill
Nearby schools
GreatSchools rating
- 7/10South Hill SchoolGrades: PK-5Distance: 2.1 mi
- 6/10Boynton Middle SchoolGrades: 6-8Distance: 4 mi
- 9/10Ithaca Senior High SchoolGrades: 9-12Distance: 3.6 mi
Schools provided by the listing agent
- Elementary: South Hill
- Middle: Boynton Middle
- High: Ithaca Senior High
- District: Ithaca
Source: NYSAMLSs. This data may not be complete. We recommend contacting the local school district to confirm school assignments for this home.
