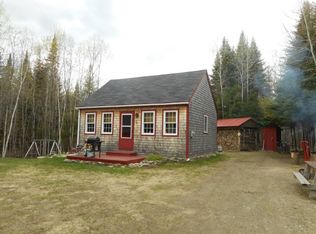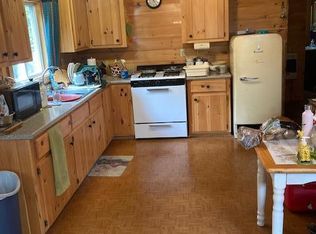Closed
$260,000
168 West Tucker Ridge Road, Springfield, ME 04487
2beds
1,440sqft
Single Family Residence
Built in 2007
14.93 Acres Lot
$264,100 Zestimate®
$181/sqft
$2,016 Estimated rent
Home value
$264,100
$169,000 - $412,000
$2,016/mo
Zestimate® history
Loading...
Owner options
Explore your selling options
What's special
Absolutely immaculate 2 story year-round insulated cabin situated at the height of 14.93 surveyed acres. From the moment you turn off the West Tucker Ridge Road and begin to make your way up the over 700 foot private meandering driveway, you begin to realize just how private this property is yet located only 3 miles to downtown Springfield and less than a mile from pavement. Once you reach the cabin, you'll enjoy 1.25 acres of open space with plenty of shade trees and an oversized 1 car garage with a high door and ceilings. Perfect place to leave all the toys undercover while you are away or out of the elements in the winter time. All basically maintenance free! Siding, soffits, roof etc. Inside the cabin the floor plan is a very open concept. The first floor consists of a kitchen, living room, dining room, and a full bath with laundry. The second floor consists of 2 oversized bedrooms that you could easily make a 3rd bedroom out of if desired. This cabin in the woods comes with all the amenities one would expect including a drilled well, full modern septic system, and electricity from the grid. With a little bit of plowing in the winter the access could easily become as year round as the cabin itself. The grounds that surround the cabin include lots of open space, mature trees, wood shed, dog house, large screen house and 2 large fire pits perfect for roasting marshmallows. The screen house sits all on its own directly in front of one of the 2 fire pits and is set up to enjoy\entertain whoever may or may not be with you. Wired with electric and complete with television and completely bug free! Springfield is a small town with approximately 275 people. Perfect for the outdoor enthusiast, Smith's General Store is just down the road and offers fuel, propane as well as the basics. ATV and snowmobile access close by. Lincoln is a full service town and is about 35 short minutes away.
Zillow last checked: 8 hours ago
Listing updated: September 23, 2025 at 05:18am
Listed by:
Acres Away, Inc.
Bought with:
Acres Away, Inc.
Source: Maine Listings,MLS#: 1625201
Facts & features
Interior
Bedrooms & bathrooms
- Bedrooms: 2
- Bathrooms: 1
- Full bathrooms: 1
Bedroom 1
- Level: Second
Bedroom 2
- Level: Second
Dining room
- Level: First
Kitchen
- Level: First
Living room
- Level: First
Heating
- Wood Stove
Cooling
- None
Appliances
- Included: Dryer, Electric Range, Refrigerator, Washer
Features
- Shower
- Flooring: Carpet, Concrete
- Doors: Storm Door(s)
- Windows: Double Pane Windows
- Number of fireplaces: 1
Interior area
- Total structure area: 1,440
- Total interior livable area: 1,440 sqft
- Finished area above ground: 1,440
- Finished area below ground: 0
Property
Parking
- Total spaces: 1
- Parking features: Gravel, 5 - 10 Spaces, Detached, Storage
- Garage spaces: 1
Features
- Levels: Multi/Split
- Has view: Yes
- View description: Scenic, Trees/Woods
Lot
- Size: 14.93 Acres
- Features: Rural, Level, Open Lot, Rolling Slope, Wooded
Details
- Additional structures: Outbuilding
- Zoning: See Town
Construction
Type & style
- Home type: SingleFamily
- Architectural style: Camp
- Property subtype: Single Family Residence
Materials
- Wood Frame, Metal Clad
- Foundation: Slab
- Roof: Metal
Condition
- Year built: 2007
Utilities & green energy
- Electric: Circuit Breakers
- Sewer: Private Sewer, Septic Design Available
- Water: Private, Well
Community & neighborhood
Community
- Community features: Clubhouse
Location
- Region: Springfield
Other
Other facts
- Road surface type: Gravel
Price history
| Date | Event | Price |
|---|---|---|
| 9/23/2025 | Pending sale | $269,900+3.8%$187/sqft |
Source: | ||
| 9/19/2025 | Sold | $260,000-3.7%$181/sqft |
Source: | ||
| 7/11/2025 | Contingent | $269,900$187/sqft |
Source: | ||
| 6/4/2025 | Listed for sale | $269,900$187/sqft |
Source: | ||
Public tax history
Tax history is unavailable.
Neighborhood: 04487
Nearby schools
GreatSchools rating
- 5/10Mt Jefferson Jr High SchoolGrades: 5-8Distance: 8.5 mi
- 5/10Lee/Winn SchoolGrades: PK-4Distance: 8.6 mi

Get pre-qualified for a loan
At Zillow Home Loans, we can pre-qualify you in as little as 5 minutes with no impact to your credit score.An equal housing lender. NMLS #10287.

