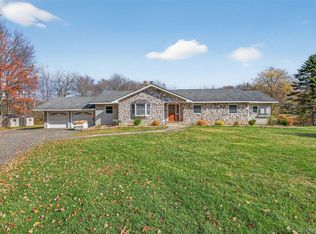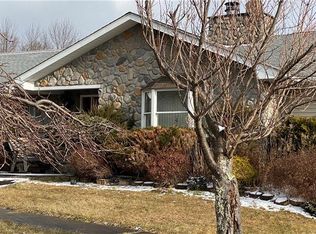Sold for $442,500
$442,500
168 Wade Road, Liberty, NY 12754
4beds
2,950sqft
Single Family Residence, Residential
Built in 1986
2.12 Acres Lot
$447,400 Zestimate®
$150/sqft
$3,435 Estimated rent
Home value
$447,400
$309,000 - $653,000
$3,435/mo
Zestimate® history
Loading...
Owner options
Explore your selling options
What's special
Experience luxury and comfort in this beautifully crafted home featuring amenities and artistic design throughout.
Main Level Highlights:
    •    3 spacious bedrooms and 2 elegantly designed bathrooms
    •    Gourmet kitchen with professional DCS range, stainless steel appliances, granite countertops and backsplash, and a stunning center island
    •    Living room with laminated wood floors and a cozy stone fireplace
    •    Master bath boasts bamboo cabinetry with stone countertops, dual raised glass bowl sinks, heated floors, and a walk-in shower with teak seating
    •    Second bath showcases Mediterranean flair with a dark cherry carved vanity, separate water closet, floor-to-ceiling tile, and glass shower doors
Lower Level Features:
    •    4th bedroom and 3rd full bathroom
    •    Separate entrances, wall of closets, pellet stove, and additional flexible space—perfect for an office, gym, or guest suite
Outdoor Living & Extras:
    •    Lush Japanese gardens with exotic plantings
    •    Expansive 900 sq ft organic garden with 11 raised beds
    •    Multiple decks for entertaining and relaxation
    •    5 person hot tub
    •    Storage sheds for added convenience
Location & Community:
    •    Just a short drive to shopping, dining, casino, water park, and Bethel Woods Center for the Arts
    •    Located in the sought-after Tri-Valley School District
This one-of-a-kind home blends artistic design with functionality and comfort—perfect for those seeking a retreat with modern amenities and natural beauty.
Zillow last checked: 8 hours ago
Listing updated: September 18, 2025 at 05:03pm
Listed by:
Barbara Ann Rojas 845-457-9174,
Curasi Realty, Inc. 845-457-9174
Bought with:
Liza M. Ybanez, 10401373518
Keller Williams Hudson Valley
Source: OneKey® MLS,MLS#: 892940
Facts & features
Interior
Bedrooms & bathrooms
- Bedrooms: 4
- Bathrooms: 3
- Full bathrooms: 3
Bedroom 1
- Level: First
Heating
- Electric
Cooling
- None
Appliances
- Included: Dishwasher, Electric Cooktop, Electric Oven, Electric Range
- Laundry: Washer/Dryer Hookup
Features
- First Floor Bedroom, First Floor Full Bath, Cathedral Ceiling(s), Ceiling Fan(s), Eat-in Kitchen, Entertainment Cabinets, Granite Counters, In-Law Floorplan, Open Floorplan
- Flooring: Ceramic Tile, Hardwood, Laminate
- Attic: Pull Stairs
- Number of fireplaces: 1
- Fireplace features: Masonry, Wood Burning
Interior area
- Total structure area: 2,950
- Total interior livable area: 2,950 sqft
Property
Parking
- Total spaces: 3
- Parking features: Detached, Garage, Private
- Garage spaces: 2
Features
- Patio & porch: Deck, Porch
Lot
- Size: 2.12 Acres
- Features: Back Yard, Front Yard, Garden, Landscaped
Details
- Additional structures: Workshop
- Parcel number: 288901100001004013
- Special conditions: None
Construction
Type & style
- Home type: SingleFamily
- Property subtype: Single Family Residence, Residential
- Attached to another structure: Yes
Condition
- Actual
- Year built: 1986
Utilities & green energy
- Sewer: Septic Tank
- Utilities for property: Cable Connected, Natural Gas Connected
Community & neighborhood
Location
- Region: Liberty
Other
Other facts
- Listing agreement: Exclusive Right To Sell
Price history
| Date | Event | Price |
|---|---|---|
| 9/18/2025 | Sold | $442,500-1.7%$150/sqft |
Source: | ||
| 8/27/2025 | Pending sale | $450,000$153/sqft |
Source: | ||
| 7/24/2025 | Listed for sale | $450,000+78.9%$153/sqft |
Source: | ||
| 11/26/2019 | Sold | $251,500$85/sqft |
Source: | ||
Public tax history
| Year | Property taxes | Tax assessment |
|---|---|---|
| 2024 | -- | $99,000 |
| 2023 | -- | $99,000 |
| 2022 | -- | $99,000 |
Find assessor info on the county website
Neighborhood: 12754
Nearby schools
GreatSchools rating
- 6/10Tri Valley Elementary SchoolGrades: PK-6Distance: 9 mi
- 7/10Tri Valley Secondary SchoolGrades: 7-12Distance: 9 mi
Schools provided by the listing agent
- Elementary: Tri-Valley Elementary School
- Middle: Tri-Valley Secondary School
- High: Tri-Valley Secondary School
Source: OneKey® MLS. This data may not be complete. We recommend contacting the local school district to confirm school assignments for this home.

