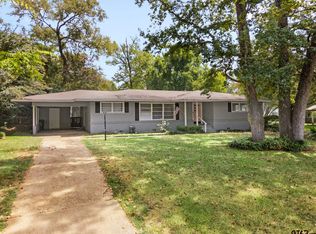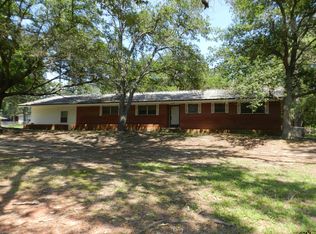Sold
Price Unknown
168 Wightman Ln, Rusk, TX 75785
3beds
1,591sqft
Single Family Residence
Built in 1955
0.51 Acres Lot
$200,700 Zestimate®
$--/sqft
$1,518 Estimated rent
Home value
$200,700
Estimated sales range
Not available
$1,518/mo
Zestimate® history
Loading...
Owner options
Explore your selling options
What's special
This charming, updated three-bedroom, two-bath home is situated on half an acre of land. Built in 1955, it has 1591 sq ft. It features original hardwood floors and an open floorplan, with a spacious living room located next to the dining area. The welcoming front porch adds to the home's appeal. Recent updates include new windows, electrical improvements, interior doors, and modern lighting throughout. Both bathrooms and the kitchen have been remodeled for a contemporary feel. The eat-in kitchen is equipped with updated cabinets, a pantry featuring pull-out drawers, a lazy Susan, a dishwasher, and an island. A back deck provides the perfect spot for grilling and relaxing. The home sits on a large lot with expansive front and back yards. The backyard is fenced and includes a wide gate for easy access. Additional features include a storage shed, a generous laundry room, and a three-car carport. Rusk ISD.
Zillow last checked: 8 hours ago
Listing updated: October 01, 2025 at 02:12pm
Listed by:
Katie Struhall 903-721-5608,
RE/MAX Tyler
Bought with:
Brezzy Villalobos, TREC# 0774181
Source: GTARMLS,MLS#: 25012912
Facts & features
Interior
Bedrooms & bathrooms
- Bedrooms: 3
- Bathrooms: 2
- Full bathrooms: 2
Bedroom
- Features: Walk-In Closet(s)
Bathroom
- Features: Shower/Tub, Ceramic Tile
Dining room
- Features: Den/Dining Combo
Kitchen
- Features: Kitchen/Eating Combo
Heating
- Central/Gas
Cooling
- Central Electric
Appliances
- Included: Range/Oven-Electric, Dishwasher, Gas Water Heater
Features
- Pantry, Kitchen Island
- Flooring: Wood, Tile
- Windows: Blinds
- Attic: Attic Stairs
- Has fireplace: No
- Fireplace features: None
Interior area
- Total structure area: 1,591
- Total interior livable area: 1,591 sqft
Property
Parking
- Parking features: Garage Faces Side
- Has garage: Yes
- Has uncovered spaces: Yes
Features
- Levels: One
- Stories: 1
- Patio & porch: Deck Open, Porch
- Pool features: None
- Fencing: Chain Link
Lot
- Size: 0.51 Acres
Details
- Additional structures: Storage
- Parcel number: 227489000
- Special conditions: None
Construction
Type & style
- Home type: SingleFamily
- Architectural style: Ranch
- Property subtype: Single Family Residence
Materials
- Brick Veneer
- Foundation: Pillar/Post/Pier
- Roof: Composition
Condition
- Year built: 1955
Utilities & green energy
- Sewer: Public Sewer
- Water: Public, Company: City Of Rusk
- Utilities for property: Cable Connected
Community & neighborhood
Security
- Security features: Smoke Detector(s)
Location
- Region: Rusk
- Subdivision: Rusk
Other
Other facts
- Listing terms: Conventional,FHA,VA Loan,Cash
Price history
| Date | Event | Price |
|---|---|---|
| 10/1/2025 | Sold | -- |
Source: | ||
| 9/4/2025 | Pending sale | $215,000$135/sqft |
Source: | ||
| 8/26/2025 | Listed for sale | $215,000+65.5%$135/sqft |
Source: | ||
| 8/23/2018 | Sold | -- |
Source: | ||
| 7/10/2018 | Listed for sale | $129,900$82/sqft |
Source: RE/MAX Tyler #10094256 Report a problem | ||
Public tax history
| Year | Property taxes | Tax assessment |
|---|---|---|
| 2025 | $2,335 +167.6% | $195,290 +9.2% |
| 2024 | $872 +10.1% | $178,899 +10% |
| 2023 | $793 | $162,635 +10% |
Find assessor info on the county website
Neighborhood: 75785
Nearby schools
GreatSchools rating
- 7/10Rusk Elementary SchoolGrades: 2-3Distance: 0.6 mi
- 7/10Rusk Junior High SchoolGrades: 6-8Distance: 1.1 mi
- 4/10Rusk High SchoolGrades: 9-12Distance: 1.1 mi
Schools provided by the listing agent
- Elementary: Rusk
- Middle: Rusk
- High: Rusk
Source: GTARMLS. This data may not be complete. We recommend contacting the local school district to confirm school assignments for this home.

