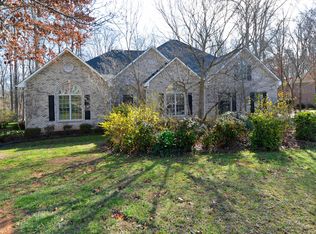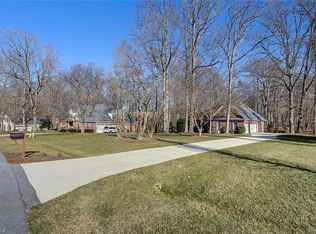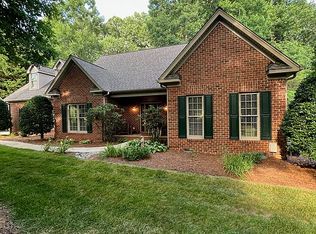Sold for $654,500 on 09/15/25
$654,500
1680 Deer Run Ct, Oak Ridge, NC 27310
4beds
3,587sqft
Stick/Site Built, Residential, Single Family Residence
Built in 1999
0.82 Acres Lot
$658,900 Zestimate®
$--/sqft
$3,880 Estimated rent
Home value
$658,900
$606,000 - $718,000
$3,880/mo
Zestimate® history
Loading...
Owner options
Explore your selling options
What's special
Welcome Home! Beautifully maintained 4BR/3.5BA home in sought-after River Oaks on .82 acres! Over 3,100 SF w/ bright, open layout, large windows, vaulted ceilings & quality finishes throughout. Fantastic flow with Main-level primary suite w/ 2 additional bedrooms on main. Additional Bedroom, Full Bath, Spacious bonus rm + massive walk-in attic storage upstairs! Dedicated office w/ French doors. Large laundry rm & 3-car garage. Enjoy multi-level deck & screened porch surrounded by mature landscaping—perfect for year-round cozy coffee on the porch or entertaining. Close to shopping, schools, restaurants, and more! Come make this house, HOME!
Zillow last checked: 8 hours ago
Listing updated: September 16, 2025 at 07:16am
Listed by:
Maureena Shepherd 336-740-0727,
Howard Hanna Allen Tate Oak Ridge - Highway 68 N
Bought with:
Shirley Ramsey, 161225
Keller Williams Realty
Source: Triad MLS,MLS#: 1189198 Originating MLS: Greensboro
Originating MLS: Greensboro
Facts & features
Interior
Bedrooms & bathrooms
- Bedrooms: 4
- Bathrooms: 4
- Full bathrooms: 3
- 1/2 bathrooms: 1
- Main level bathrooms: 3
Primary bedroom
- Level: Main
- Dimensions: 13.42 x 19.42
Bedroom 2
- Level: Main
- Dimensions: 13.42 x 11.42
Bedroom 3
- Level: Main
- Dimensions: 15.42 x 11
Bedroom 4
- Level: Upper
- Dimensions: 13 x 19.42
Bonus room
- Level: Upper
- Dimensions: 25 x 22.42
Breakfast
- Level: Main
- Dimensions: 11.42 x 13
Great room
- Level: Main
- Dimensions: 16 x 21.42
Kitchen
- Level: Main
- Dimensions: 11.42 x 13.42
Laundry
- Level: Main
- Dimensions: 7.42 x 8.42
Office
- Level: Main
- Dimensions: 11.42 x 14
Heating
- Forced Air, Natural Gas
Cooling
- Central Air
Appliances
- Included: Dishwasher, Free-Standing Range, Gas Water Heater
- Laundry: Dryer Connection, Main Level, Washer Hookup
Features
- Built-in Features, Ceiling Fan(s), Dead Bolt(s), Separate Shower, Vaulted Ceiling(s)
- Flooring: Carpet, Tile, Wood
- Basement: Crawl Space
- Attic: Walk-In
- Number of fireplaces: 1
- Fireplace features: Living Room
Interior area
- Total structure area: 3,587
- Total interior livable area: 3,587 sqft
- Finished area above ground: 3,587
Property
Parking
- Total spaces: 3
- Parking features: Driveway, Garage, Paved, Garage Door Opener, Attached
- Attached garage spaces: 3
- Has uncovered spaces: Yes
Features
- Levels: One and One Half
- Stories: 1
- Patio & porch: Porch
- Exterior features: Lighting
- Pool features: None
Lot
- Size: 0.82 Acres
- Dimensions: 105 x 248 x 167 x 290
Details
- Parcel number: 0166162
- Zoning: RS-30
- Special conditions: Owner Sale
Construction
Type & style
- Home type: SingleFamily
- Property subtype: Stick/Site Built, Residential, Single Family Residence
Materials
- Brick
Condition
- Year built: 1999
Utilities & green energy
- Sewer: Private Sewer, Septic Tank
- Water: Public
Community & neighborhood
Location
- Region: Oak Ridge
- Subdivision: River Oaks
HOA & financial
HOA
- Has HOA: Yes
- HOA fee: $90 annually
Other
Other facts
- Listing agreement: Exclusive Right To Sell
- Listing terms: Cash,Conventional,VA Loan
Price history
| Date | Event | Price |
|---|---|---|
| 9/15/2025 | Sold | $654,500+0.7% |
Source: | ||
| 8/3/2025 | Pending sale | $649,900 |
Source: | ||
| 8/1/2025 | Listed for sale | $649,900+44.5% |
Source: | ||
| 2/19/2021 | Sold | $449,900 |
Source: | ||
| 1/15/2021 | Pending sale | $449,900$125/sqft |
Source: Allen Tate Oak Ridge #1008467 Report a problem | ||
Public tax history
| Year | Property taxes | Tax assessment |
|---|---|---|
| 2025 | $4,197 | $449,700 |
| 2024 | $4,197 +2.8% | $449,700 |
| 2023 | $4,084 | $449,700 |
Find assessor info on the county website
Neighborhood: 27310
Nearby schools
GreatSchools rating
- 10/10Oak Ridge Elementary SchoolGrades: PK-5Distance: 1 mi
- 8/10Northwest Guilford Middle SchoolGrades: 6-8Distance: 3.1 mi
- 9/10Northwest Guilford High SchoolGrades: 9-12Distance: 3 mi
Schools provided by the listing agent
- Elementary: Oak Ridge
- Middle: Northwest Guilford
- High: Northwest
Source: Triad MLS. This data may not be complete. We recommend contacting the local school district to confirm school assignments for this home.
Get a cash offer in 3 minutes
Find out how much your home could sell for in as little as 3 minutes with a no-obligation cash offer.
Estimated market value
$658,900
Get a cash offer in 3 minutes
Find out how much your home could sell for in as little as 3 minutes with a no-obligation cash offer.
Estimated market value
$658,900


