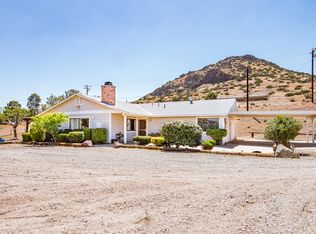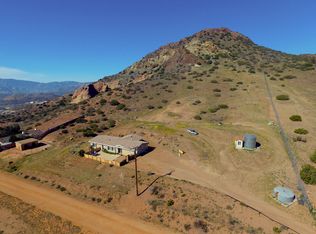Nice ranch style home in the Acton area. Enjoy the views, peace and tranquility from your 3-bedroom, 2 bath home sitting on over 2.39 acres. Own your own little piece of heaven! This home features beamed ceiling as you walk in, nice brick fireplace in the living room, the kitchen features lots of cabinets, tile counters and a breakfast bar. The master bedroom is nicely sized with a wood pallet slat wall, wood flooring and its own bath. The 2 additional bedrooms feature mirrored closet doors, ceiling fans and wood flooring. Enjoy the covered patio on those hot summer nights. There is a wooded breezeway offering covered access to the over-sized garage with workshop. Property is fenced in the back for pets, bring your animals, toys or imagination.
This property is off market, which means it's not currently listed for sale or rent on Zillow. This may be different from what's available on other websites or public sources.

