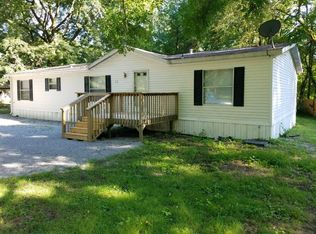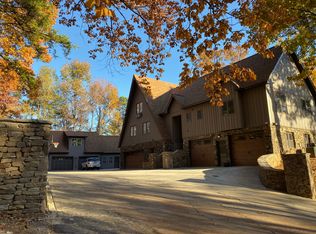Absolutely ADORABLE!!! This cozy cottage has been primed and polished and is ready for itâEUR(tm)s next happy homeowner! FRESHLY painted inside AND out! PLUS NEW FLOORING!! Some NEW WINDOWS! Living area and dining room are nice and SPACIOUS. Two bedrooms, 2 baths and a quaint sunroom-which is perfect for an office, playroom or whatever your heart desires. Attic is large and could be used for future expansion. The possibilities are endless!!! Great storage and work space. HUGE yard which would be perfect for any GARDENERS! Covered carport area. Convenient to plenty of shopping, the interstate and lots of great dining. Put this one on your short list! You donâEUR(tm)t want to miss out!
This property is off market, which means it's not currently listed for sale or rent on Zillow. This may be different from what's available on other websites or public sources.

