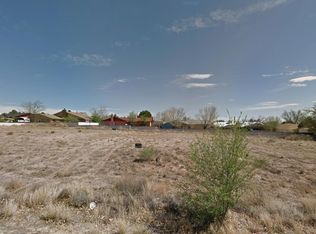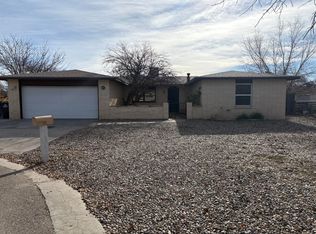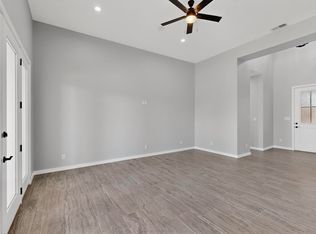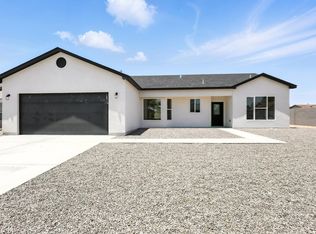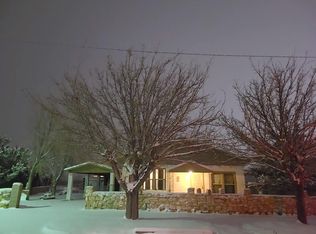Proposed construction designed for comfort and style, located just minutes from the Tierra Del Sol Golf Course. The split floor plan offers privacy, with secondary bedrooms opposite the spacious primary suite featuring a luxurious en-suite bath. The open kitchen includes granite countertops, custom cabinetry, ample counter space, and a large pantry--perfect for cooking and entertaining. Natural light fills the expansive living area, creating a warm, inviting atmosphere. Photos shown are of a previously built home. Features may vary. Buyers can customize the floor plan. Contact agent for details.
New construction
$456,500
1680 Golf Course Rd, Rio Communities, NM 87002
4beds
1,848sqft
Est.:
Single Family Residence
Built in 2025
9,583.2 Square Feet Lot
$-- Zestimate®
$247/sqft
$-- HOA
What's special
Open kitchenLarge pantrySpacious primary suiteGranite countertopsLuxurious en-suite bathNatural lightAmple counter space
- 165 days |
- 274 |
- 11 |
Zillow last checked: 8 hours ago
Listing updated: January 20, 2026 at 06:10am
Listed by:
Bricena K Aragon 505-203-0679,
Real Broker, LLC 505-866-7653
Source: SWMLS,MLS#: 1089957
Tour with a local agent
Facts & features
Interior
Bedrooms & bathrooms
- Bedrooms: 4
- Bathrooms: 2
- Full bathrooms: 2
Primary bedroom
- Level: Main
- Area: 204.4
- Dimensions: 14.6 x 14
Bedroom 2
- Level: Main
- Area: 110
- Dimensions: 11 x 10
Bedroom 3
- Level: Main
- Area: 121
- Dimensions: 11 x 11
Bedroom 4
- Level: Main
- Area: 110
- Dimensions: 11 x 10
Kitchen
- Level: Main
- Area: 192
- Dimensions: 16 x 12
Living room
- Level: Main
- Area: 318.4
- Dimensions: 16 x 19.9
Heating
- Central, Forced Air, Natural Gas
Cooling
- Refrigerated
Appliances
- Laundry: Washer Hookup, Electric Dryer Hookup, Gas Dryer Hookup
Features
- Main Level Primary
- Flooring: Carpet, Tile
- Windows: Double Pane Windows, Insulated Windows
- Has basement: No
- Number of fireplaces: 1
Interior area
- Total structure area: 1,848
- Total interior livable area: 1,848 sqft
Property
Parking
- Total spaces: 2
- Parking features: Garage
- Garage spaces: 2
Features
- Levels: One
- Stories: 1
- Patio & porch: Covered, Patio
Lot
- Size: 9,583.2 Square Feet
Details
- Parcel number: 1009026490445000000
- Zoning description: R-1
Construction
Type & style
- Home type: SingleFamily
- Property subtype: Single Family Residence
Materials
- Roof: Metal,Pitched
Condition
- To Be Built
- New construction: Yes
- Year built: 2025
Details
- Builder name: B4 Construction, Llc.
Utilities & green energy
- Sewer: Public Sewer
- Water: Community/Coop
- Utilities for property: Electricity Available, Natural Gas Available, Phone Available, Sewer Available, Water Available
Green energy
- Energy generation: None
Community & HOA
Location
- Region: Rio Communities
Financial & listing details
- Price per square foot: $247/sqft
- Annual tax amount: $4,574
- Date on market: 8/19/2025
- Cumulative days on market: 166 days
- Listing terms: Cash,Conventional,FHA,VA Loan
Estimated market value
Not available
Estimated sales range
Not available
Not available
Price history
Price history
| Date | Event | Price |
|---|---|---|
| 8/20/2025 | Listed for sale | $456,500$247/sqft |
Source: | ||
Public tax history
Public tax history
Tax history is unavailable.BuyAbility℠ payment
Est. payment
$2,200/mo
Principal & interest
$1770
Property taxes
$270
Home insurance
$160
Climate risks
Neighborhood: 87002
Nearby schools
GreatSchools rating
- 6/10La Merced Elementary SchoolGrades: PK-6Distance: 1.9 mi
- 7/10Belen Middle SchoolGrades: 7-8Distance: 2.8 mi
- 5/10Belen High SchoolGrades: 9-12Distance: 4 mi
- Loading
- Loading
