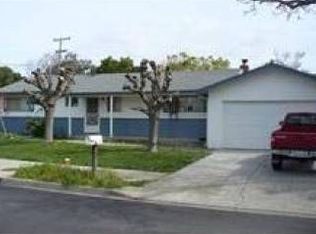Sold for $1,150,000
$1,150,000
1680 Matheson Road, Concord, CA 94521
3beds
2,829sqft
Single Family Residence
Built in 1978
0.32 Acres Lot
$1,131,700 Zestimate®
$407/sqft
$4,170 Estimated rent
Home value
$1,131,700
$1.02M - $1.27M
$4,170/mo
Zestimate® history
Loading...
Owner options
Explore your selling options
What's special
Welcome to 1680 Matheson Rd, a stunning single-level home in one of Concord's most sought-after neighborhoods. Nestled on a spacious 0.32-acre lot, this 2,829 sq. ft. residence features an open floor plan, RV parking, and a pool. Enter through the foyer with vaulted ceilings into a formal dining room that flows into the spacious kitchen and living room. The kitchen overlooks a serene courtyard with a citrus tree, a fountain, and features new stainless steel appliances, a double oven, and an oversized island. The living room boasts vaulted wood beam ceilings and a cozy wood-burning fireplace. This home offers three bedrooms, four full bathrooms, and a versatile bonus room. Two bedrooms are en suites, one with direct backyard access. The private backyard oasis features a covered patio, fenced pool, citrus trees, a fountain, and a storage shed. The finished garage includes a sink, cabinetry, and an updated bathroom. Upgrades include solar, newer HVAC, two newer water heaters, four updated bathrooms, engineered hardwood flooring, recessed lighting, custom limestone trim, new plaster siding, fresh concrete in the courtyard and patio, and a new pool equipment shed. Centrally located near shopping, dining, parks, trails, and K-12 schools. Don't miss your chance to make it your own!
Zillow last checked: 8 hours ago
Listing updated: April 15, 2025 at 05:30am
Listed by:
Leila Khoury DRE #02168518 707-293-7022,
RE/MAX Marketplace 707-200-4727
Bought with:
Justin Bundy
Compass
Source: BAREIS,MLS#: 325013256 Originating MLS: Sonoma
Originating MLS: Sonoma
Facts & features
Interior
Bedrooms & bathrooms
- Bedrooms: 3
- Bathrooms: 4
- Full bathrooms: 4
Bedroom
- Level: Main
Bathroom
- Level: Main
Dining room
- Features: Formal Area
Kitchen
- Features: Kitchen Island, Tile Counters
- Level: Main
Living room
- Features: Cathedral/Vaulted
- Level: Main
Heating
- Central, Fireplace(s)
Cooling
- Central Air
Appliances
- Included: Dishwasher, Disposal, Double Oven, Electric Water Heater, Free-Standing Refrigerator, Gas Cooktop, Gas Water Heater, Microwave, Dryer, Washer
- Laundry: In Garage, Sink
Features
- Cathedral Ceiling(s), Formal Entry, Wet Bar
- Flooring: Tile, Wood
- Has basement: No
- Number of fireplaces: 1
- Fireplace features: Brick, Wood Burning
Interior area
- Total structure area: 2,829
- Total interior livable area: 2,829 sqft
Property
Parking
- Total spaces: 4
- Parking features: Attached, Garage Door Opener, RV Possible, Paved
- Attached garage spaces: 2
- Has uncovered spaces: Yes
Features
- Levels: One
- Stories: 1
- Patio & porch: Patio
- Pool features: In Ground, Fenced
Lot
- Size: 0.32 Acres
- Features: Shape Regular
Details
- Additional structures: Storage
- Parcel number: 1162630238
- Special conditions: Standard
Construction
Type & style
- Home type: SingleFamily
- Property subtype: Single Family Residence
Materials
- Roof: Composition
Condition
- Year built: 1978
Utilities & green energy
- Electric: 220 Volts, 220 Volts in Kitchen
- Sewer: Public Sewer
- Water: Public
- Utilities for property: Public
Green energy
- Energy generation: Solar
Community & neighborhood
Location
- Region: Concord
HOA & financial
HOA
- Has HOA: No
Price history
| Date | Event | Price |
|---|---|---|
| 4/15/2025 | Sold | $1,150,000-3.4%$407/sqft |
Source: | ||
| 4/8/2025 | Pending sale | $1,190,000$421/sqft |
Source: | ||
| 3/21/2025 | Contingent | $1,190,000$421/sqft |
Source: | ||
| 3/3/2025 | Listed for sale | $1,190,000+48.6%$421/sqft |
Source: | ||
| 3/1/2023 | Sold | $801,000-10.9%$283/sqft |
Source: | ||
Public tax history
| Year | Property taxes | Tax assessment |
|---|---|---|
| 2025 | $10,210 +2.5% | $833,360 +2% |
| 2024 | $9,957 +89.3% | $817,020 +108% |
| 2023 | $5,261 +1.6% | $392,830 +2% |
Find assessor info on the county website
Neighborhood: Clayton Valley
Nearby schools
GreatSchools rating
- 7/10Silverwood Elementary SchoolGrades: K-5Distance: 0.2 mi
- 5/10Pine Hollow Middle SchoolGrades: 6-8Distance: 2 mi
- 5/10Concord High SchoolGrades: 9-12Distance: 1.2 mi
Get a cash offer in 3 minutes
Find out how much your home could sell for in as little as 3 minutes with a no-obligation cash offer.
Estimated market value$1,131,700
Get a cash offer in 3 minutes
Find out how much your home could sell for in as little as 3 minutes with a no-obligation cash offer.
Estimated market value
$1,131,700
