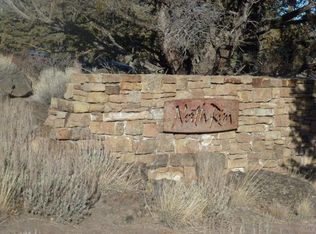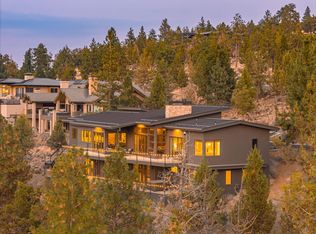Breathtaking Cascade Mountain views fill every room in this beautiful custom home that exemplifies mountain elegance at its finest. A masterpiece of fine finishes and craftsmanship designed by Scott Gilbride with interior architecture and design by Kirsti Wolfe. Built in 2015 by SunWest Builders, this well cared for home lives like it's new. Perfectly situated to capture the 10-peak view and maximum privacy on a premier lot backing to the Deschutes River Trail and open natural vistas in the sought after North Rim community. An oversized water feature with multiple waterfalls and ponds welcomes you to this beautiful oasis. The thoughtful floor plan is designed for entertaining with a flow for indoor / outdoor living in all seasons, chef's kitchen, multiple wet bars and great storage. Hubbardton Forge designer lighting with fully automated Crestron system, rich woods accented with ironwork by local Ponderosa Forge, Montana Moss stonework and custom built-ins fill the home with warmth.
This property is off market, which means it's not currently listed for sale or rent on Zillow. This may be different from what's available on other websites or public sources.

