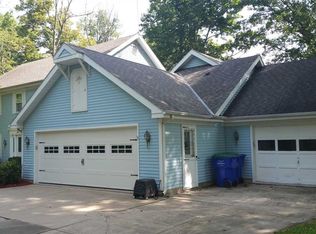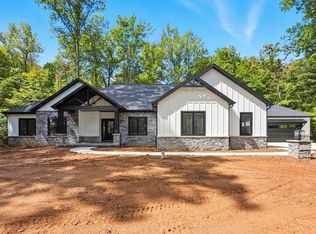Closed
$305,000
16801 Darling Rd, Woodburn, IN 46797
3beds
1,900sqft
Single Family Residence
Built in 1973
0.82 Acres Lot
$306,500 Zestimate®
$--/sqft
$2,296 Estimated rent
Home value
$306,500
$279,000 - $337,000
$2,296/mo
Zestimate® history
Loading...
Owner options
Explore your selling options
What's special
What a great opportunity this home offers its new owners. A sprawling ranch in a country setting. This home has 3 large bedrooms and 2 full bathrooms. When you walk through the front door you will find a formal living room that can be closed off with beautiful glass French doors. There is also a family room with beamed ceilings, a brick fireplace, and sliding doors that lead out to the patio. The formal dining room is just off the kitchen. The large kitchen also has an eat-in area and a breakfast bar. At the back of the home there is a bonus space that can be used as an office, a playroom, or whatever you might need. The primary suite is very large and the full bathroom has dual vanities, a walk-in shower, and a walk-in closet. This home has an attached 4-car garage. The first two bays are used for parking your cars while the other 2 bays are a workshop that is heated and works off its own electrical panel. This is a perfect workshop for woodworking and other hobbies. The roof is only 2 years old and there is a whole house generator. The home sits on .82 acres and there is no HOA. It is well water, but city sewer. This is an estate sale and is being sold as-is. The buyer is welcome to have an inspection, but the sellers will not be fixing anything. Schedule a private tour today and come see the possibilities!
Zillow last checked: 8 hours ago
Listing updated: October 01, 2025 at 09:43am
Listed by:
Melissa Little 260-888-4363,
Noll Team Real Estate
Bought with:
Andy W Zoda, RB14028342
Coldwell Banker Real Estate Gr
Source: IRMLS,MLS#: 202523320
Facts & features
Interior
Bedrooms & bathrooms
- Bedrooms: 3
- Bathrooms: 2
- Full bathrooms: 2
- Main level bedrooms: 3
Bedroom 1
- Level: Main
Bedroom 2
- Level: Main
Family room
- Level: Main
- Area: 294
- Dimensions: 21 x 14
Kitchen
- Level: Main
- Area: 216
- Dimensions: 24 x 9
Living room
- Level: Main
- Area: 297
- Dimensions: 27 x 11
Heating
- Electric, Baseboard, Ceiling
Cooling
- Central Air
Appliances
- Included: Dishwasher, Refrigerator, Electric Cooktop, Oven-Built-In
- Laundry: Electric Dryer Hookup, Main Level, Washer Hookup
Features
- Bookcases, Walk-In Closet(s), Countertops-Solid Surf, Eat-in Kitchen, Double Vanity, Formal Dining Room
- Flooring: Carpet
- Has basement: No
- Number of fireplaces: 1
- Fireplace features: Wood Burning
Interior area
- Total structure area: 1,900
- Total interior livable area: 1,900 sqft
- Finished area above ground: 1,900
- Finished area below ground: 0
Property
Parking
- Total spaces: 4
- Parking features: Attached, Garage Door Opener, Concrete
- Attached garage spaces: 4
- Has uncovered spaces: Yes
Features
- Levels: One
- Stories: 1
- Exterior features: Workshop
Lot
- Size: 0.82 Acres
- Features: Few Trees, Rural
Details
- Additional structures: Shed(s), Outbuilding
- Parcel number: 020903276007.000054
Construction
Type & style
- Home type: SingleFamily
- Architectural style: Ranch
- Property subtype: Single Family Residence
Materials
- Aluminum Siding, Brick, Wood Siding
- Foundation: Slab
- Roof: Asphalt
Condition
- New construction: No
- Year built: 1973
Utilities & green energy
- Electric: Indiana Michigan Power
- Gas: None
- Sewer: City
- Water: City
Community & neighborhood
Location
- Region: Woodburn
- Subdivision: None
Other
Other facts
- Listing terms: Cash,Conventional,VA Loan
Price history
| Date | Event | Price |
|---|---|---|
| 9/30/2025 | Sold | $305,000-3.2% |
Source: | ||
| 8/5/2025 | Pending sale | $315,000 |
Source: | ||
| 7/28/2025 | Price change | $315,000-3.1% |
Source: | ||
| 6/18/2025 | Listed for sale | $325,000 |
Source: | ||
Public tax history
| Year | Property taxes | Tax assessment |
|---|---|---|
| 2024 | $2,146 +16.8% | $249,400 -13.3% |
| 2023 | $1,838 +9.5% | $287,600 +23.4% |
| 2022 | $1,678 +31.5% | $233,100 +18.3% |
Find assessor info on the county website
Neighborhood: 46797
Nearby schools
GreatSchools rating
- 5/10Woodlan IntermediateGrades: K-6Distance: 3.6 mi
- 5/10Woodlan Jr/Sr High SchoolGrades: 7-12Distance: 3.6 mi
Schools provided by the listing agent
- Elementary: Woodlan
- Middle: Woodlan
- High: Woodlan
- District: East Allen County
Source: IRMLS. This data may not be complete. We recommend contacting the local school district to confirm school assignments for this home.
Get pre-qualified for a loan
At Zillow Home Loans, we can pre-qualify you in as little as 5 minutes with no impact to your credit score.An equal housing lender. NMLS #10287.
Sell for more on Zillow
Get a Zillow Showcase℠ listing at no additional cost and you could sell for .
$306,500
2% more+$6,130
With Zillow Showcase(estimated)$312,630

