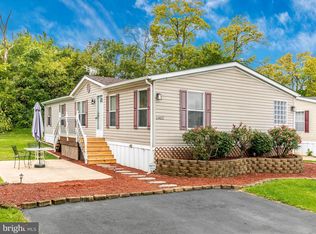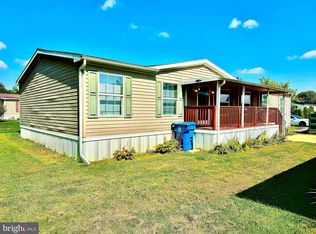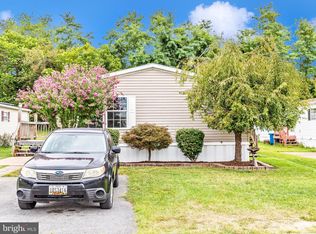Sold for $97,000
$97,000
16802 Alcott Rd, Hagerstown, MD 21740
3beds
1,904sqft
Manufactured Home
Built in 2000
8,712 Square Feet Lot
$97,300 Zestimate®
$51/sqft
$1,842 Estimated rent
Home value
$97,300
$84,000 - $113,000
$1,842/mo
Zestimate® history
Loading...
Owner options
Explore your selling options
What's special
Come tour this well maintained spacious double wide, sitting on the best lot in the Lakeside community. Featuring 3 Bedrooms and 2 Full baths. The home has cathedral ceilings giving it an even more spacious vibe. Lot's of Natural light fills the home. The main entry way has a few steps or a ramp for your convenience. Lovely lot with mature landscape, shed and garden area. You will have peace of mind with the newer items in this home, to include new carpets in 2 of the bedrooms in 2025; a new refrigerator, electric oven, vent hood, dishwasher, and microwave in 2024; a new roof in 2018; and a new washer, dryer, and 3 Ton HVAC in 2017. Home has laminate flooring throughout most of it and carpet in the two smaller bedrooms. Monthly lot rent includes trash and snow removal plus there is a community pool and fitness equipment! Convenient location close to shopping, restaurants, and interstate. All buyers must be approved by the mobile home community. Home can be purchased with Cash, Personal Loan, HELOC or Mobile Home Lender- 21st Mortgage is a recommended lender. The community does not allow homes to be rented out. Seller is motivated and is open to all reasonable offers, so schedule your showing to see this beautiful home today!
Zillow last checked: 8 hours ago
Listing updated: December 05, 2025 at 11:03am
Listed by:
Hilery Leatherman 240-409-3245,
Charis Realty Group,
Listing Team: Homes By Hil Team With Charis Realty Group
Bought with:
Stacie Burris, RSR006878
Douglas Realty, LLC
Source: Bright MLS,MLS#: MDWA2028890
Facts & features
Interior
Bedrooms & bathrooms
- Bedrooms: 3
- Bathrooms: 2
- Full bathrooms: 2
- Main level bathrooms: 2
- Main level bedrooms: 3
Primary bedroom
- Features: Flooring - HardWood
- Level: Main
- Area: 168 Square Feet
- Dimensions: 14 X 12
Bedroom 2
- Features: Flooring - Carpet
- Level: Main
- Area: 132 Square Feet
- Dimensions: 12 X 11
Bedroom 3
- Features: Flooring - Carpet
- Level: Main
- Area: 120 Square Feet
- Dimensions: 10 X 12
Dining room
- Features: Flooring - HardWood
- Level: Main
- Area: 132 Square Feet
- Dimensions: 12 X 11
Family room
- Features: Flooring - HardWood
- Level: Main
- Area: 192 Square Feet
- Dimensions: 16 X 12
Foyer
- Features: Flooring - Vinyl
- Level: Main
- Area: 60 Square Feet
- Dimensions: 10 X 6
Kitchen
- Features: Flooring - HardWood
- Level: Main
- Area: 192 Square Feet
- Dimensions: 16 X 12
Laundry
- Features: Flooring - Vinyl
- Level: Main
- Area: 72 Square Feet
- Dimensions: 12 X 6
Living room
- Features: Flooring - HardWood
- Level: Main
- Area: 204 Square Feet
- Dimensions: 17 X 12
Heating
- Heat Pump, Electric
Cooling
- Central Air, Ceiling Fan(s), Electric
Appliances
- Included: Dishwasher, Disposal, Ice Maker, Microwave, Oven/Range - Electric, Refrigerator, Electric Water Heater
- Laundry: Washer/Dryer Hookups Only, Laundry Room
Features
- Kitchen Island, Dining Area, Primary Bath(s), Built-in Features, Wainscotting, Open Floorplan, Cathedral Ceiling(s)
- Flooring: Laminate, Wood
- Doors: Storm Door(s)
- Windows: Screens, Skylight(s), Window Treatments
- Has basement: No
- Has fireplace: No
Interior area
- Total structure area: 1,904
- Total interior livable area: 1,904 sqft
- Finished area above ground: 1,904
Property
Parking
- Parking features: Off Street, Driveway
- Has uncovered spaces: Yes
Accessibility
- Accessibility features: Accessible Entrance, Accessible Approach with Ramp
Features
- Levels: One
- Stories: 1
- Patio & porch: Patio
- Exterior features: Satellite Dish
- Pool features: Community
Lot
- Size: 8,712 sqft
- Features: Corner Lot, Landscaped
Details
- Additional structures: Above Grade
- Parcel number: NO TAX RECORD
- Zoning: R
- Special conditions: Standard
Construction
Type & style
- Home type: MobileManufactured
- Architectural style: Ranch/Rambler
- Property subtype: Manufactured Home
Materials
- Aluminum Siding
- Foundation: Slab
- Roof: Asphalt
Condition
- New construction: No
- Year built: 2000
Utilities & green energy
- Sewer: Public Sewer
- Water: Public
- Utilities for property: Cable Available
Community & neighborhood
Location
- Region: Hagerstown
- Subdivision: Lakeside Village
Other
Other facts
- Listing agreement: Exclusive Agency
- Body type: Double Wide
- Listing terms: Cash,Other,Bank Portfolio
- Ownership: Ground Rent
Price history
| Date | Event | Price |
|---|---|---|
| 12/3/2025 | Sold | $97,000-7.6%$51/sqft |
Source: | ||
| 10/31/2025 | Contingent | $105,000$55/sqft |
Source: | ||
| 8/7/2025 | Price change | $105,000-8.7%$55/sqft |
Source: | ||
| 7/17/2025 | Listed for sale | $115,000$60/sqft |
Source: | ||
| 6/26/2025 | Contingent | $115,000$60/sqft |
Source: | ||
Public tax history
Tax history is unavailable.
Neighborhood: 21740
Nearby schools
GreatSchools rating
- 2/10Hickory Elementary SchoolGrades: PK-5Distance: 0.6 mi
- 4/10Springfield Middle SchoolGrades: 6-8Distance: 2.4 mi
- 7/10Williamsport High SchoolGrades: 9-12Distance: 2.2 mi
Schools provided by the listing agent
- Elementary: Williamsport
- Middle: Springfield
- High: Williamsport
- District: Washington County Public Schools
Source: Bright MLS. This data may not be complete. We recommend contacting the local school district to confirm school assignments for this home.
Get a cash offer in 3 minutes
Find out how much your home could sell for in as little as 3 minutes with a no-obligation cash offer.
Estimated market value$97,300
Get a cash offer in 3 minutes
Find out how much your home could sell for in as little as 3 minutes with a no-obligation cash offer.
Estimated market value
$97,300


