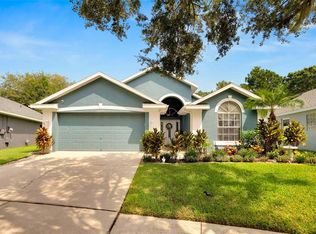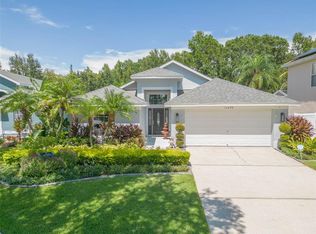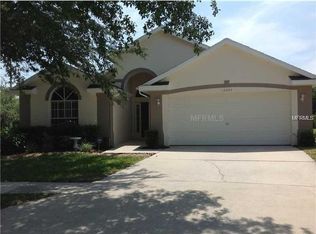Sold for $360,000
$360,000
16804 Hawkridge Rd, Lithia, FL 33547
4beds
1,822sqft
Single Family Residence
Built in 2000
6,970 Square Feet Lot
$356,000 Zestimate®
$198/sqft
$2,718 Estimated rent
Home value
$356,000
$328,000 - $384,000
$2,718/mo
Zestimate® history
Loading...
Owner options
Explore your selling options
What's special
Welcome to this beautifully maintained 4-bedroom, 2-bathroom home nestled in a peaceful cul-de-sac within the beautiful community of Fishhawk Ranch! The AC was replaced in 2024 and the roof was replaced in 2022. This home offers a desirable split-bedroom floor plan for added privacy, with the primary suite thoughtfully separated from the additional bedrooms. Enjoy tile flooring throughout—both stylish and easy to maintain—paired with vaulted ceilings that enhance the home's open and airy feel. The open-concept living and dining area flows seamlessly, making it perfect for entertaining or everyday living. The kitchen is bright and airy and opens to your large living room. Just off the kitchen you’ll find your indoor laundry room with built-in shelving. The primary suite is spacious and offers an en-suite with a dual sink vanity, tiled stand up shower, soaking tub, and large walk-in closet with built-in shelving. The remaining bedrooms are spacious with good sized closets and share the main bathroom featuring a single sink vanity and tiled stand up shower. Stepping out your French doors, you’ll find an oversized screened in patio, the perfect outdoor retreat for relaxing or hosting guests, all year round. The community offers a fitness center, community pool, park along with basketball courts and even a baseball field! This home has so much to offer! Schedule your private showing today!
Zillow last checked: 8 hours ago
Listing updated: August 19, 2025 at 09:46am
Listing Provided by:
Casandra Vann 863-546-5446,
KELLER WILLIAMS REALTY SMART 863-577-1234,
Brandon Gengler 863-899-9577,
KELLER WILLIAMS REALTY SMART
Bought with:
Robert Houser, 3241484
CHARLES RUTENBERG REALTY INC
Source: Stellar MLS,MLS#: L4953443 Originating MLS: Lakeland
Originating MLS: Lakeland

Facts & features
Interior
Bedrooms & bathrooms
- Bedrooms: 4
- Bathrooms: 2
- Full bathrooms: 2
Primary bedroom
- Features: Walk-In Closet(s)
- Level: First
- Area: 210 Square Feet
- Dimensions: 14x15
Bedroom 2
- Features: Built-in Closet
- Level: First
- Area: 120 Square Feet
- Dimensions: 12x10
Bedroom 3
- Features: Built-in Closet
- Level: First
- Area: 110 Square Feet
- Dimensions: 11x10
Bedroom 4
- Features: Built-in Closet
- Level: First
- Area: 120 Square Feet
- Dimensions: 10x12
Primary bathroom
- Features: Dual Sinks, Garden Bath, Tub with Separate Shower Stall
- Level: First
- Area: 99 Square Feet
- Dimensions: 11x9
Balcony porch lanai
- Level: First
- Area: 792 Square Feet
- Dimensions: 36x22
Dining room
- Level: First
- Area: 247 Square Feet
- Dimensions: 19x13
Kitchen
- Features: Breakfast Bar
- Level: First
- Area: 209 Square Feet
- Dimensions: 19x11
Living room
- Level: First
- Area: 322 Square Feet
- Dimensions: 23x14
Heating
- Natural Gas
Cooling
- Central Air
Appliances
- Included: Dishwasher, Dryer, Microwave, Range, Refrigerator, Washer
- Laundry: Inside, Laundry Room
Features
- Built-in Features, Cathedral Ceiling(s), Ceiling Fan(s), Eating Space In Kitchen, High Ceilings, Open Floorplan, Split Bedroom, Vaulted Ceiling(s)
- Flooring: Laminate, Tile
- Doors: French Doors
- Has fireplace: No
Interior area
- Total structure area: 2,913
- Total interior livable area: 1,822 sqft
Property
Parking
- Total spaces: 2
- Parking features: Garage - Attached
- Attached garage spaces: 2
Features
- Levels: One
- Stories: 1
- Patio & porch: Covered, Porch, Rear Porch, Screened
- Exterior features: Lighting, Sidewalk
- Fencing: Fenced
Lot
- Size: 6,970 sqft
- Dimensions: 59.0 x 120.0
- Features: Conservation Area, Cul-De-Sac, Landscaped, Oversized Lot
- Residential vegetation: Mature Landscaping, Trees/Landscaped
Details
- Parcel number: U22302138300000600011.0
- Zoning: PD-MU
- Special conditions: None
Construction
Type & style
- Home type: SingleFamily
- Property subtype: Single Family Residence
Materials
- Block, Stucco
- Foundation: Slab
- Roof: Shingle
Condition
- New construction: No
- Year built: 2000
Utilities & green energy
- Sewer: Public Sewer
- Water: Public
- Utilities for property: Cable Available, Electricity Available, Phone Available, Sprinkler Recycled, Underground Utilities
Community & neighborhood
Security
- Security features: Smoke Detector(s)
Community
- Community features: Fitness Center, Park, Pool
Location
- Region: Lithia
- Subdivision: FISHHAWK RANCH PH 1 UNIT 1B1
HOA & financial
HOA
- Has HOA: Yes
- HOA fee: $10 monthly
- Amenities included: Basketball Court, Fitness Center, Pickleball Court(s), Playground, Pool
- Association name: Grandmanors
- Association phone: 855-947-2636
Other fees
- Pet fee: $0 monthly
Other financial information
- Total actual rent: 0
Other
Other facts
- Listing terms: Cash,Conventional,FHA,VA Loan
- Ownership: Fee Simple
- Road surface type: Paved
Price history
| Date | Event | Price |
|---|---|---|
| 8/19/2025 | Sold | $360,000$198/sqft |
Source: | ||
| 7/21/2025 | Pending sale | $360,000$198/sqft |
Source: | ||
| 7/7/2025 | Price change | $360,000-2.7%$198/sqft |
Source: | ||
| 6/4/2025 | Listed for sale | $370,000+89.7%$203/sqft |
Source: | ||
| 7/17/2014 | Sold | $195,000-2.5%$107/sqft |
Source: Public Record Report a problem | ||
Public tax history
| Year | Property taxes | Tax assessment |
|---|---|---|
| 2024 | $4,500 +2.9% | $201,952 +3% |
| 2023 | $4,374 +4.3% | $196,070 +3% |
| 2022 | $4,193 +6.8% | $190,359 +3% |
Find assessor info on the county website
Neighborhood: 33547
Nearby schools
GreatSchools rating
- 8/10Fishhawk Creek Elementary SchoolGrades: PK-5Distance: 1.5 mi
- 9/10Randall Middle SchoolGrades: 6-8Distance: 0.6 mi
- 8/10Newsome High SchoolGrades: 9-12Distance: 0.6 mi
Get a cash offer in 3 minutes
Find out how much your home could sell for in as little as 3 minutes with a no-obligation cash offer.
Estimated market value$356,000
Get a cash offer in 3 minutes
Find out how much your home could sell for in as little as 3 minutes with a no-obligation cash offer.
Estimated market value
$356,000


