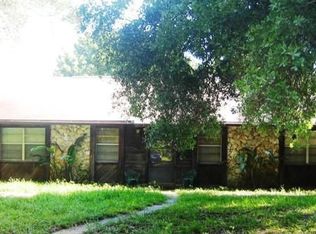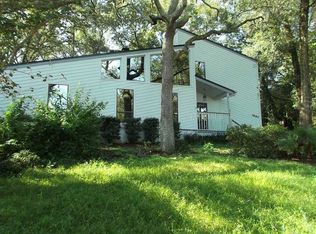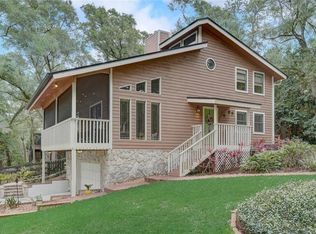Sold for $425,000 on 12/29/25
$425,000
1681 Overlook Rd, Longwood, FL 32750
4beds
1,722sqft
Single Family Residence
Built in 1988
0.35 Acres Lot
$424,900 Zestimate®
$247/sqft
$2,338 Estimated rent
Home value
$424,900
$391,000 - $463,000
$2,338/mo
Zestimate® history
Loading...
Owner options
Explore your selling options
What's special
One or more photo(s) has been virtually staged. Charming 4-bedroom, 2-bath home situated in the highly desirable Myrtle Lake Hills neighborhood of Longwood. The home features two generously sized bedrooms accompanied by a guest bathroom, alongside an ample sized room that can serve as an office,playroom, or another bedroom. The primary bedroom, complete with an en-suite bathroom, is located on the other side of the home, ensuring plenty of privacy. The primary bedroom also has glass sliding doors that open onto a wooden deck, providing picturesque views of the serene lake surrounded by lush trees. The living room includes a large wood burning fireplace for those cold winter nights and glass sliders, granting access to a deck where one can enjoy the outdoors. The kitchen is equipped with numerous cabinets and has enough space to place a breakfast table. Next to the kitchen, there is a dining area suitable for a larger dining table. The large yard offers ample room for family gatherings or can be transformed into a personal retreat, perfect for enjoying a cup of coffee or two. The fenced, oversized lot features a separate irrigation system to maintain the greenery of your plants and garden. This home is situated within a highly regarded school zone, with Seminole County taking pride in its A-rated school district. Additionally, it is conveniently located near Wekiva Springs State Park, various biking trails, restaurants, shopping, hospitals and major roadways. The property boasts brand new vinyl flooring installed in 2025, a new electrical box 2021, a newer roof completed in 2018 and the home has recently been painted. This home is truly a must-see!
Zillow last checked: 8 hours ago
Listing updated: January 01, 2026 at 03:33pm
Listing Provided by:
Aimee Cruz 407-421-3673,
CHARLES RUTENBERG REALTY ORLANDO 407-622-2122
Bought with:
Sarah Sloan, 699829
IN REALTY LLC
Source: Stellar MLS,MLS#: S5132452 Originating MLS: Orlando Regional
Originating MLS: Orlando Regional

Facts & features
Interior
Bedrooms & bathrooms
- Bedrooms: 4
- Bathrooms: 2
- Full bathrooms: 2
Primary bedroom
- Features: Walk-In Closet(s)
- Level: First
Bedroom 2
- Features: Built-in Closet
- Level: First
Bedroom 3
- Features: Built-in Closet
- Level: First
Bedroom 4
- Features: Built-in Closet
- Level: First
Dinette
- Level: First
Great room
- Level: First
Kitchen
- Level: First
Heating
- Central
Cooling
- Central Air
Appliances
- Included: Disposal, Electric Water Heater, Range, Refrigerator
- Laundry: In Garage, Washer Hookup
Features
- Ceiling Fan(s), Eating Space In Kitchen, High Ceilings
- Flooring: Vinyl
- Windows: Blinds
- Has fireplace: Yes
- Fireplace features: Living Room, Masonry, Wood Burning
Interior area
- Total structure area: 2,250
- Total interior livable area: 1,722 sqft
Property
Parking
- Total spaces: 2
- Parking features: Garage Door Opener
- Attached garage spaces: 2
Features
- Levels: One
- Stories: 1
- Patio & porch: Deck
- Exterior features: Irrigation System, Private Mailbox, Sprinkler Metered
- Fencing: Chain Link,Wood
- Has view: Yes
- View description: Water
- Water view: Water
Lot
- Size: 0.35 Acres
- Features: Flood Insurance Required, Oversized Lot
- Residential vegetation: Fruit Trees, Mature Landscaping
Details
- Additional structures: Shed(s)
- Parcel number: 25202950100000650
- Zoning: R-1A
- Special conditions: None
Construction
Type & style
- Home type: SingleFamily
- Architectural style: Ranch
- Property subtype: Single Family Residence
Materials
- Block, Concrete
- Foundation: Slab
- Roof: Shingle
Condition
- New construction: No
- Year built: 1988
Utilities & green energy
- Sewer: Septic Tank
- Water: Public, Well
- Utilities for property: BB/HS Internet Available, Cable Available, Sprinkler Well
Community & neighborhood
Security
- Security features: Smoke Detector(s)
Location
- Region: Longwood
- Subdivision: MYRTLE LAKE HILLS
HOA & financial
HOA
- Has HOA: Yes
- HOA fee: $8 monthly
Other fees
- Pet fee: $0 monthly
Other financial information
- Total actual rent: 0
Other
Other facts
- Listing terms: Cash,Conventional,FHA,VA Loan
- Ownership: Fee Simple
- Road surface type: Paved
Price history
| Date | Event | Price |
|---|---|---|
| 12/29/2025 | Sold | $425,000-2.3%$247/sqft |
Source: | ||
| 12/3/2025 | Pending sale | $435,000$253/sqft |
Source: | ||
| 11/10/2025 | Listed for sale | $435,000-4.3%$253/sqft |
Source: | ||
| 10/29/2025 | Listing removed | $454,700$264/sqft |
Source: | ||
| 10/6/2025 | Price change | $454,700-5.1%$264/sqft |
Source: | ||
Public tax history
| Year | Property taxes | Tax assessment |
|---|---|---|
| 2024 | -- | $176,337 +3% |
| 2023 | -- | $171,201 +3% |
| 2022 | -- | $166,215 +3% |
Find assessor info on the county website
Neighborhood: 32750
Nearby schools
GreatSchools rating
- 8/10Woodlands Elementary SchoolGrades: PK-5Distance: 0.5 mi
- 7/10Rock Lake Middle SchoolGrades: 6-8Distance: 1.3 mi
- 5/10Lake Mary High SchoolGrades: 9-12Distance: 2 mi
Schools provided by the listing agent
- Elementary: Woodlands Elementary
- Middle: Rock Lake Middle
- High: Lake Mary High
Source: Stellar MLS. This data may not be complete. We recommend contacting the local school district to confirm school assignments for this home.
Get a cash offer in 3 minutes
Find out how much your home could sell for in as little as 3 minutes with a no-obligation cash offer.
Estimated market value
$424,900
Get a cash offer in 3 minutes
Find out how much your home could sell for in as little as 3 minutes with a no-obligation cash offer.
Estimated market value
$424,900


