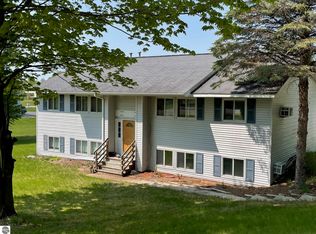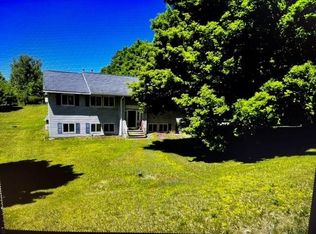Sold for $430,000
$430,000
1681 Rasho Rd, Traverse City, MI 49696
4beds
2,339sqft
Single Family Residence
Built in 1998
0.97 Acres Lot
$460,500 Zestimate®
$184/sqft
$3,897 Estimated rent
Home value
$460,500
$437,000 - $484,000
$3,897/mo
Zestimate® history
Loading...
Owner options
Explore your selling options
What's special
This move-in ready 4 bed / 3 bath home is nestled amongst lush trees on nearly 1 acre of land in Traverse City! The main floor includes the primary bedroom and second bedroom, both with ensuite bathrooms; an open floor plan, vaulted ceilings and gas fireplace make the main living space perfect for entertaining. Sliding glass doors from the kitchen open to the large deck which connects to the private, grassy backyard, complete with a fire pit. The walk-out lower level of the home features two additional bedrooms, a full bathroom, and a bright, open family room. The property’s zoning permits the construction of an accessory/outbuilding, which is a is a huge perk! It’s less than two miles from the VASA Trail, offering the best pathways in town for mountain biking, cross country skiing, and hiking. This home provides peace and quiet, and is conveniently close to the amenities, stores, restaurants, and outdoor recreation that Traverse City has to offer!
Zillow last checked: 8 hours ago
Listing updated: November 08, 2023 at 07:36am
Listed by:
Lydia Wiley 312-882-4074,
@properties Christie's Int'l 231-373-4080
Bought with:
Joseph Van Antwerp, 6501332701
Keller Williams Northern Michigan
Source: NGLRMLS,MLS#: 1916773
Facts & features
Interior
Bedrooms & bathrooms
- Bedrooms: 4
- Bathrooms: 3
- Full bathrooms: 3
- Main level bathrooms: 2
- Main level bedrooms: 2
Primary bedroom
- Level: Main
- Area: 161.25
- Dimensions: 13.11 x 12.3
Bedroom 2
- Level: Main
- Area: 167.68
- Dimensions: 13.1 x 12.8
Bedroom 3
- Level: Lower
- Area: 161.06
- Dimensions: 12.11 x 13.3
Bedroom 4
- Level: Lower
- Area: 117.92
- Dimensions: 13.4 x 8.8
Primary bathroom
- Features: Private
Dining room
- Level: Main
- Width: 16
Family room
- Level: Lower
- Area: 476
- Dimensions: 17 x 28
Kitchen
- Level: Main
- Area: 201.5
- Dimensions: 15.5 x 13
Living room
- Level: Main
- Area: 272
- Dimensions: 16 x 17
Heating
- Forced Air, Natural Gas, Fireplace(s)
Cooling
- Central Air
Appliances
- Included: Refrigerator, Oven/Range, Disposal, Dishwasher, Microwave, Washer, Dryer, Freezer
- Laundry: Main Level
Features
- Granite Counters, Mud Room, Vaulted Ceiling(s), Cable TV, High Speed Internet, WiFi
- Flooring: Carpet, Wood, Vinyl, Tile
- Basement: Walk-Out Access,Finished
- Has fireplace: Yes
- Fireplace features: Gas
Interior area
- Total structure area: 2,339
- Total interior livable area: 2,339 sqft
- Finished area above ground: 1,201
- Finished area below ground: 1,138
Property
Parking
- Total spaces: 2
- Parking features: Attached, Asphalt
- Attached garage spaces: 2
Accessibility
- Accessibility features: None
Features
- Levels: One
- Stories: 1
- Patio & porch: Deck, Porch
- Waterfront features: None
Lot
- Size: 0.97 Acres
- Dimensions: 211 x 200
- Features: Wooded-Hardwoods, Level, Metes and Bounds
Details
- Additional structures: None
- Parcel number: 280322701732
- Zoning description: Residential
Construction
Type & style
- Home type: SingleFamily
- Property subtype: Single Family Residence
Materials
- Frame, Vinyl Siding
- Roof: Asphalt
Condition
- New construction: No
- Year built: 1998
Utilities & green energy
- Sewer: Private Sewer
- Water: Private
Community & neighborhood
Community
- Community features: None
Location
- Region: Traverse City
- Subdivision: Metes & Bounds
HOA & financial
HOA
- Services included: None
Other
Other facts
- Listing agreement: Exclusive Right Sell
- Price range: $430K - $430K
- Listing terms: Conventional,Cash
- Ownership type: Private Owner
- Road surface type: Asphalt
Price history
| Date | Event | Price |
|---|---|---|
| 11/7/2023 | Sold | $430,000$184/sqft |
Source: | ||
| 10/20/2023 | Pending sale | $430,000$184/sqft |
Source: | ||
| 10/16/2023 | Listed for sale | $430,000+87%$184/sqft |
Source: | ||
| 9/5/2018 | Listing removed | $229,900$98/sqft |
Source: Keller Williams Realty Greater Grand Traverse #1849527 Report a problem | ||
| 8/10/2018 | Price change | $229,900-2.1%$98/sqft |
Source: Keller Williams Realty Greater Grand Traverse #1849527 Report a problem | ||
Public tax history
| Year | Property taxes | Tax assessment |
|---|---|---|
| 2025 | $4,802 +52.4% | $198,000 +11.1% |
| 2024 | $3,150 +5% | $178,200 +14.7% |
| 2023 | $3,000 +3.6% | $155,400 +15.7% |
Find assessor info on the county website
Neighborhood: 49696
Nearby schools
GreatSchools rating
- 5/10Courtade Elementary SchoolGrades: PK-5Distance: 0.6 mi
- 8/10East Middle SchoolGrades: 6-8Distance: 2.2 mi
- 9/10Central High SchoolGrades: 8-12Distance: 5.6 mi
Schools provided by the listing agent
- Middle: Traverse City East Middle School
- High: Central High School
- District: Traverse City Area Public Schools
Source: NGLRMLS. This data may not be complete. We recommend contacting the local school district to confirm school assignments for this home.
Get pre-qualified for a loan
At Zillow Home Loans, we can pre-qualify you in as little as 5 minutes with no impact to your credit score.An equal housing lender. NMLS #10287.

